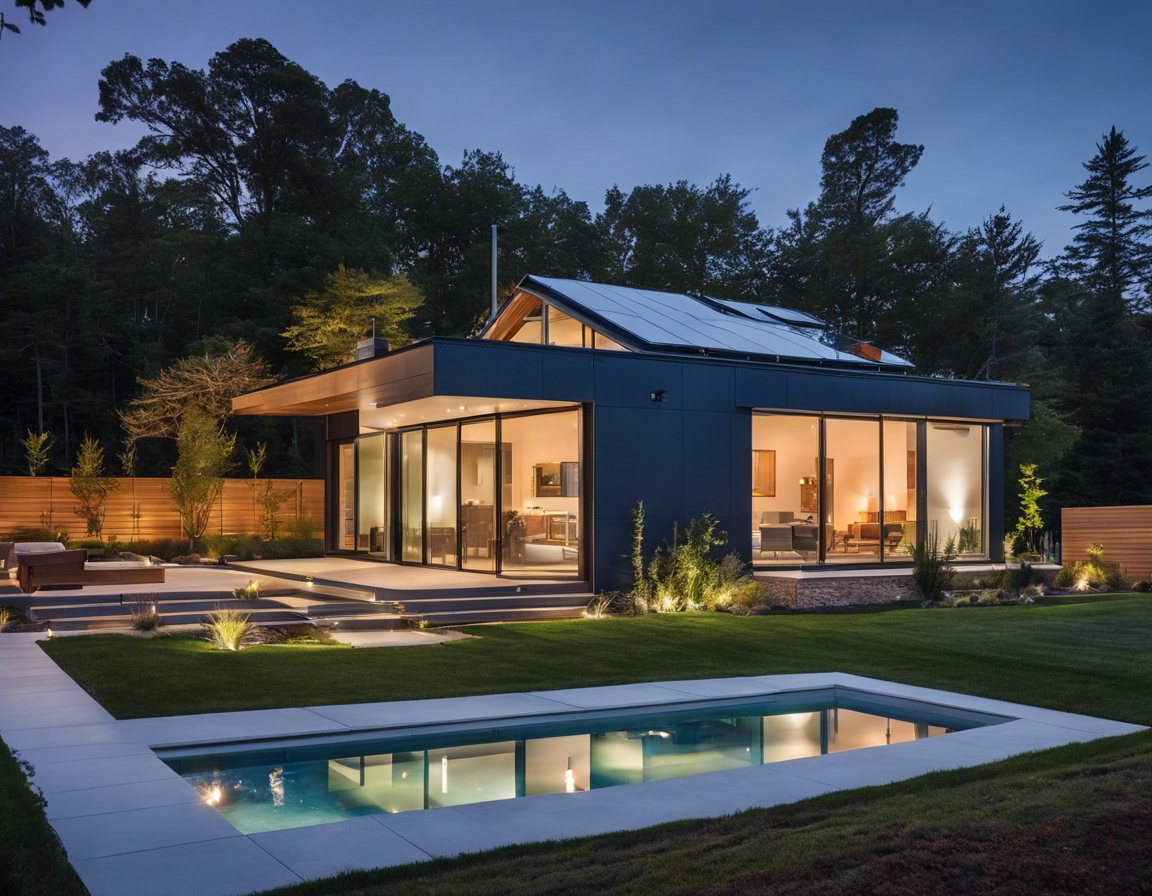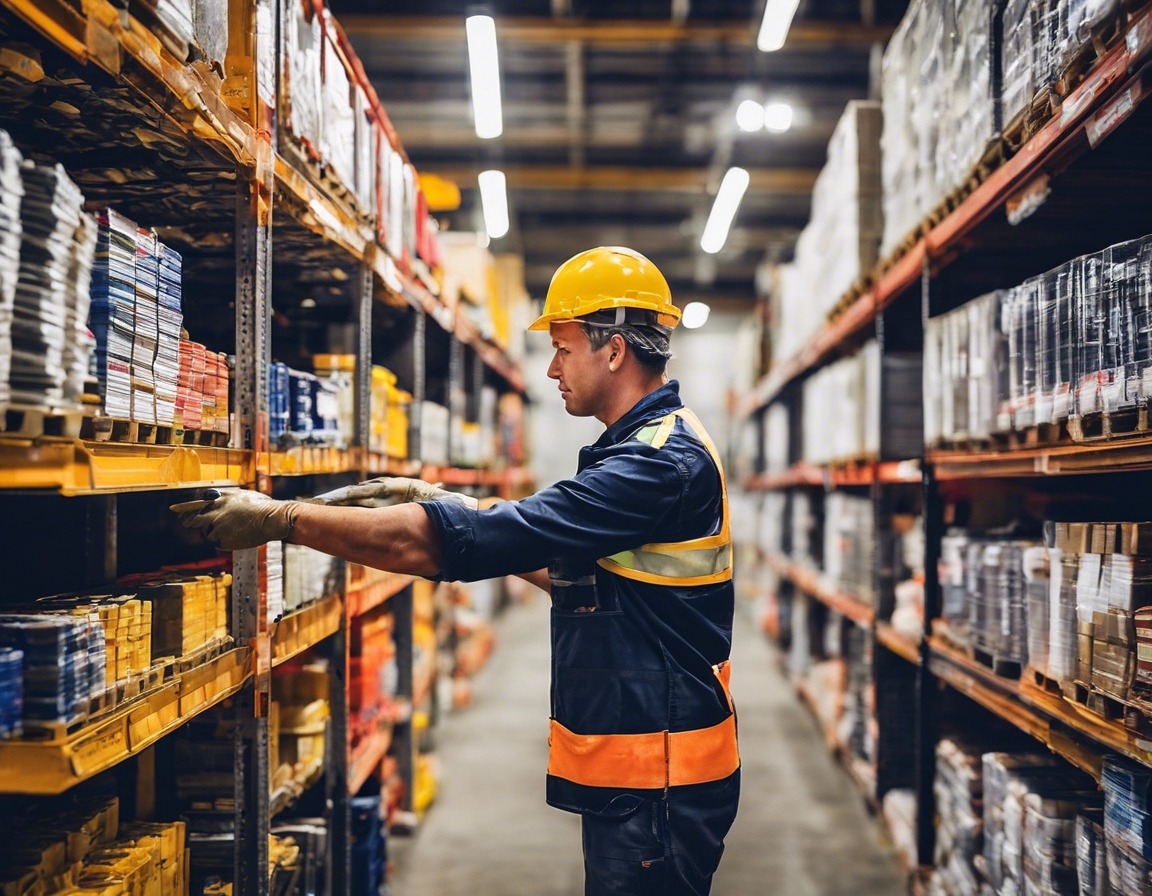Building a passive house: what you need to know
A passive house is a rigorous, voluntary standard for energy efficiency in a building, which reduces the building's ecological footprint. It results in ultra-low energy buildings that require little energy for space heating or cooling. The core principles include superinsulation, airtight construction, high-performance windows and doors, heat recovery ventilation, and thermal bridge-free construction.
Building a passive house offers numerous benefits, including significant energy savings, improved indoor air quality, reduced carbon footprint, and enhanced comfort for occupants. These homes are not only cost-effective in the long run but also contribute to a sustainable future.
Key Components of a Passive House
Superinsulation involves using materials with very high R-values to minimize heat transfer through walls, roof, and floor. This is a cornerstone of passive house design, ensuring minimal energy loss.
Airtight construction is essential to prevent unwanted airflow through the building envelope. This is achieved through careful design and construction practices, along with rigorous testing for air leakage.
Windows and doors in a passive house are designed to be highly insulating and airtight, with triple-pane glazing often being the standard. They play a crucial role in maintaining the energy balance of the home.
A heat recovery ventilation (HRV) system is a critical component that ensures fresh air supply while retaining most of the energy that has already been used to heat or cool the air inside the house.
Eliminating thermal bridges, which are points in the building where heat is transferred more rapidly than in the surrounding areas, is vital for maintaining the insulation barrier of a passive house.
Designing a Passive House
Choosing the right site and understanding the local climate is essential for optimizing the passive house design to take advantage of natural heating, cooling, and lighting.
Passive solar design involves strategically placing windows and selecting materials to maximize the use of natural solar energy for heating and lighting.
Energy modeling is a crucial step in planning a passive house. It involves using specialized software to predict how the house will perform, allowing for adjustments in the design phase to ensure energy efficiency targets are met.
Materials and Construction Techniques
Selecting the appropriate materials for a passive house is critical for achieving the desired energy efficiency. Materials must be chosen not only for their insulating properties but also for their durability and environmental impact.
Building a passive house requires advanced construction techniques that differ from standard building practices. These techniques are necessary to meet the stringent requirements of the passive house standard.
Quality assurance is integral to the passive house building process. This includes blower door tests to ensure airtightness, thermal imaging to detect thermal bridges, and other assessments to guarantee the performance of the house.
Costs and Financial Considerations
While the initial investment in a passive house may be higher than a conventional home, the long-term savings on energy costs can be substantial. Homeowners need to consider the total cost of ownership when making decisions.
Many regions offer incentives and financing options for building energy-efficient homes. These can significantly offset the initial costs and make a passive house more accessible.
Challenges and Solutions
Building a passive house can present challenges, such as finding skilled contractors and sourcing the right materials. However, with proper planning and collaboration with experts, these obstacles can be overcome.
Collaborating with architects, engineers, and builders who have experience in passive house construction is crucial for a successful project. Their expertise ensures that the house meets all the necessary standards and performs as expected.






Comments (0)