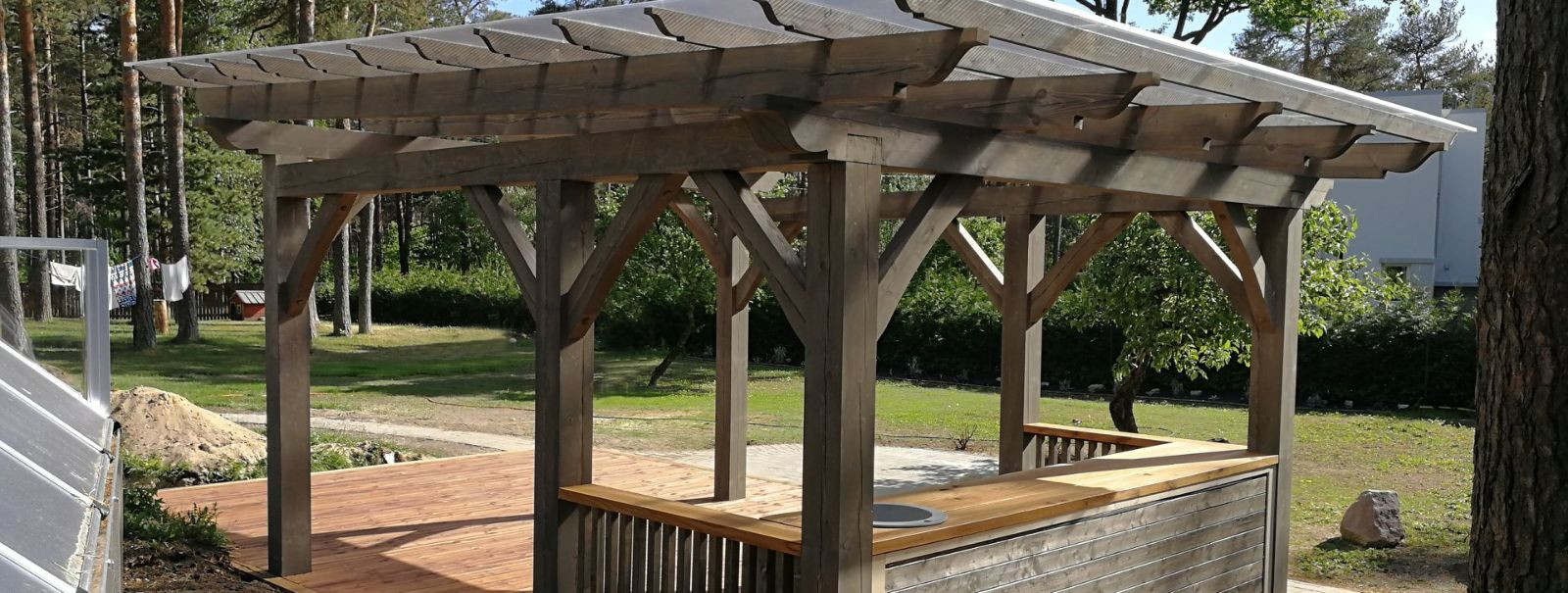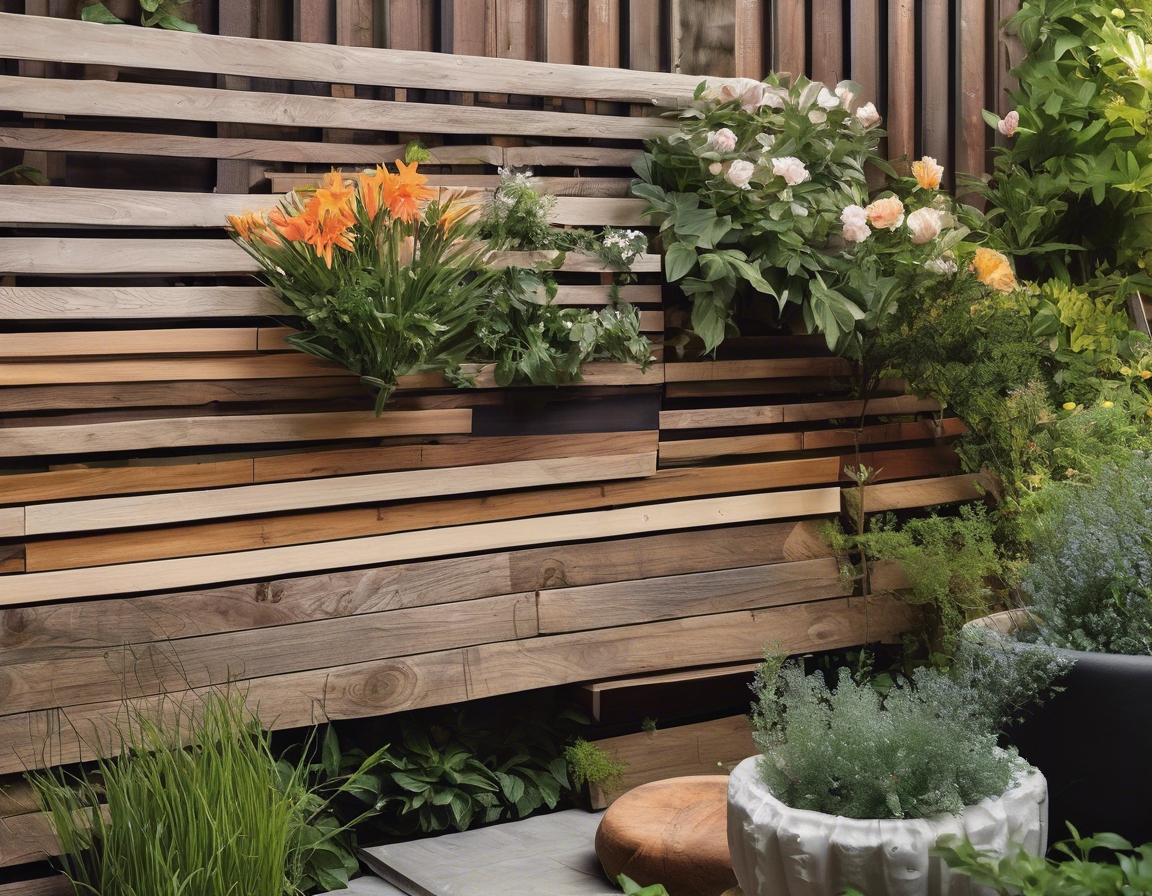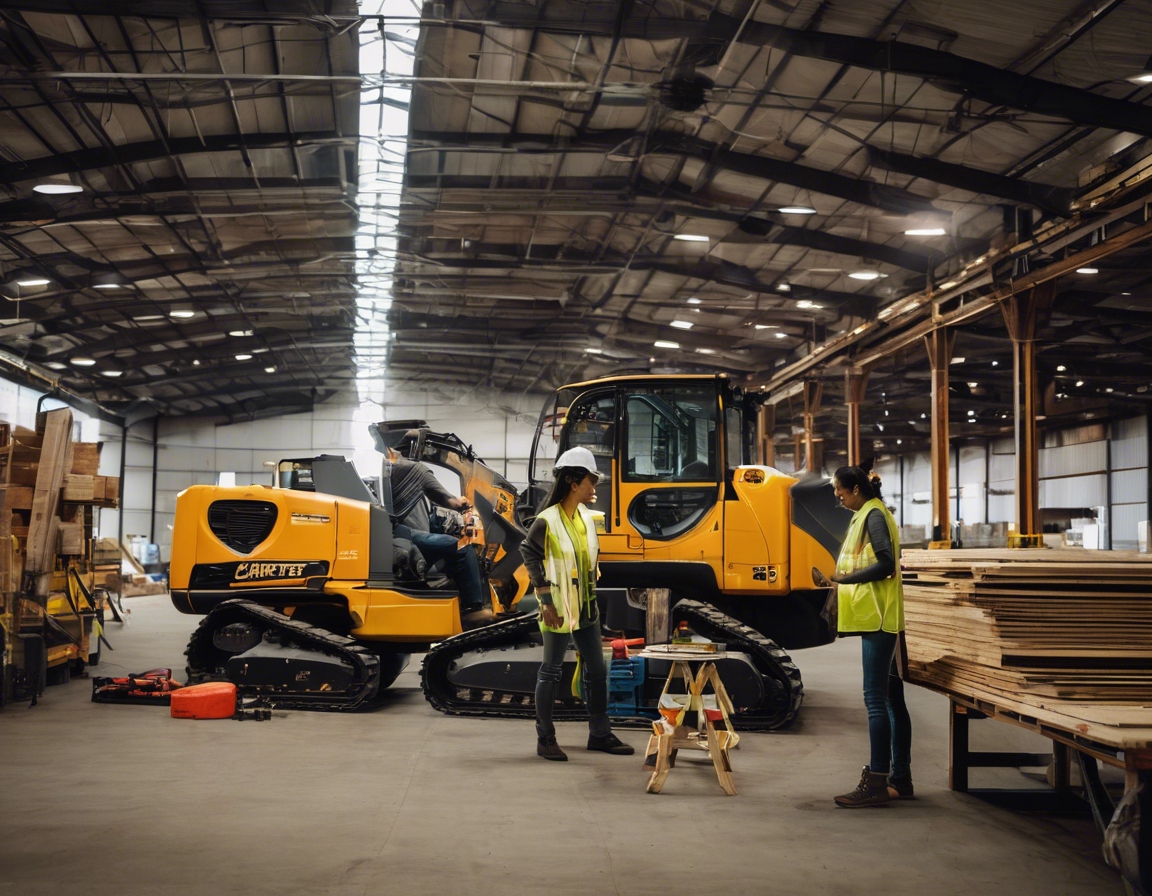Sustainable living: the rise of mini homes
In recent years, the concept of sustainable living has gained significant traction as individuals and communities strive to reduce their environmental footprint. Among the various approaches to sustainable living, mini homes have emerged as a popular and innovative solution. These compact, efficient living spaces offer a unique blend of sustainability, affordability, and modern design, making them an attractive option for environmentally conscious homeowners and businesses alike.
The Concept of Mini Homes
Mini homes, often referred to as tiny houses, are small, fully functional living spaces typically ranging from 100 to 400 square feet. Despite their size, these homes are designed to maximize space and functionality, offering all the essential amenities of a traditional home. Key characteristics include efficient use of space, minimalist design, and a focus on sustainability.
The mini home movement has roots in the early 20th century, with the concept gaining momentum in the 2000s as a response to economic challenges and growing environmental awareness. Today, mini homes are celebrated for their innovative designs and ability to provide affordable housing solutions while minimizing environmental impact.
Benefits of Mini Homes
Mini homes are inherently eco-friendly due to their small size and efficient use of resources. They require fewer materials to build, consume less energy, and often incorporate sustainable technologies such as solar panels and rainwater harvesting systems. This significantly reduces their carbon footprint compared to traditional homes.
One of the most appealing aspects of mini homes is their affordability. Lower construction and maintenance costs make them accessible to a wider range of people, including first-time homeowners and those looking to downsize. Additionally, mini homes can be a cost-effective solution for businesses seeking to expand their operations without incurring significant expenses.
Mini homes promote a minimalist lifestyle, encouraging residents to prioritize experiences over possessions. This shift can lead to a more fulfilling and less cluttered life. Furthermore, mini homes can foster a sense of community, as they are often part of larger developments that emphasize shared spaces and communal living.
Design and Construction of Mini Homes
Designing a mini home requires creativity and innovation to ensure that every square foot is utilized effectively. Features such as multi-functional furniture, lofted sleeping areas, and open floor plans are commonly employed to maximize space and enhance livability.
The construction of mini homes often involves the use of sustainable materials such as reclaimed wood, recycled steel, and eco-friendly insulation. These materials not only reduce environmental impact but also contribute to the durability and aesthetic appeal of the home.
The Role of Mini Homes in Urban Planning
As urban areas continue to grow, mini homes offer a viable solution to housing shortages. Their small footprint allows for higher density living, making it possible to accommodate more residents in a given area without compromising on quality of life.
Mini home communities can enhance urban living by promoting social interaction and collaboration among residents. Shared amenities such as gardens, workshops, and recreational spaces encourage a sense of belonging and community engagement.
Challenges and Considerations
One of the primary challenges facing the mini home movement is navigating zoning laws and building regulations. Many areas have restrictions on the minimum size of dwellings, which can limit the availability of land for mini home developments.
While mini homes offer numerous benefits, they also require careful planning to ensure that the limited space is used effectively. Homeowners must consider their lifestyle needs and prioritize functionality when designing their living space.






Comments (0)