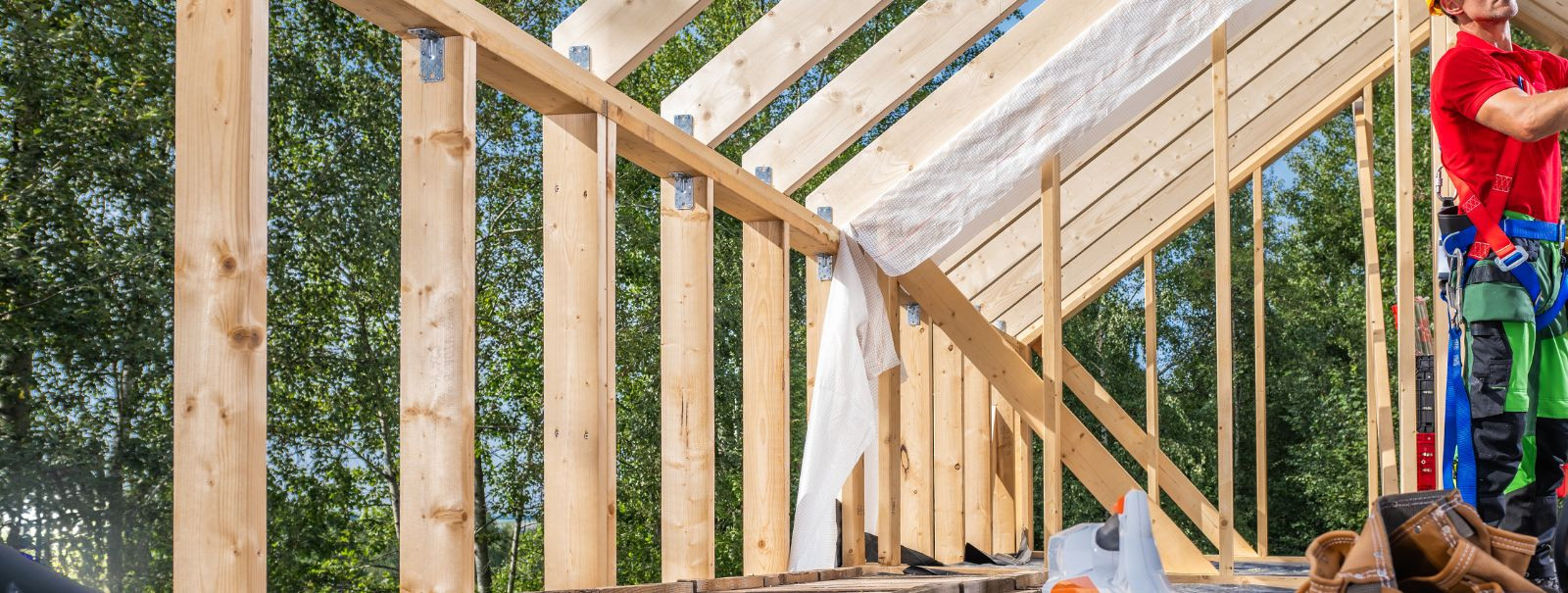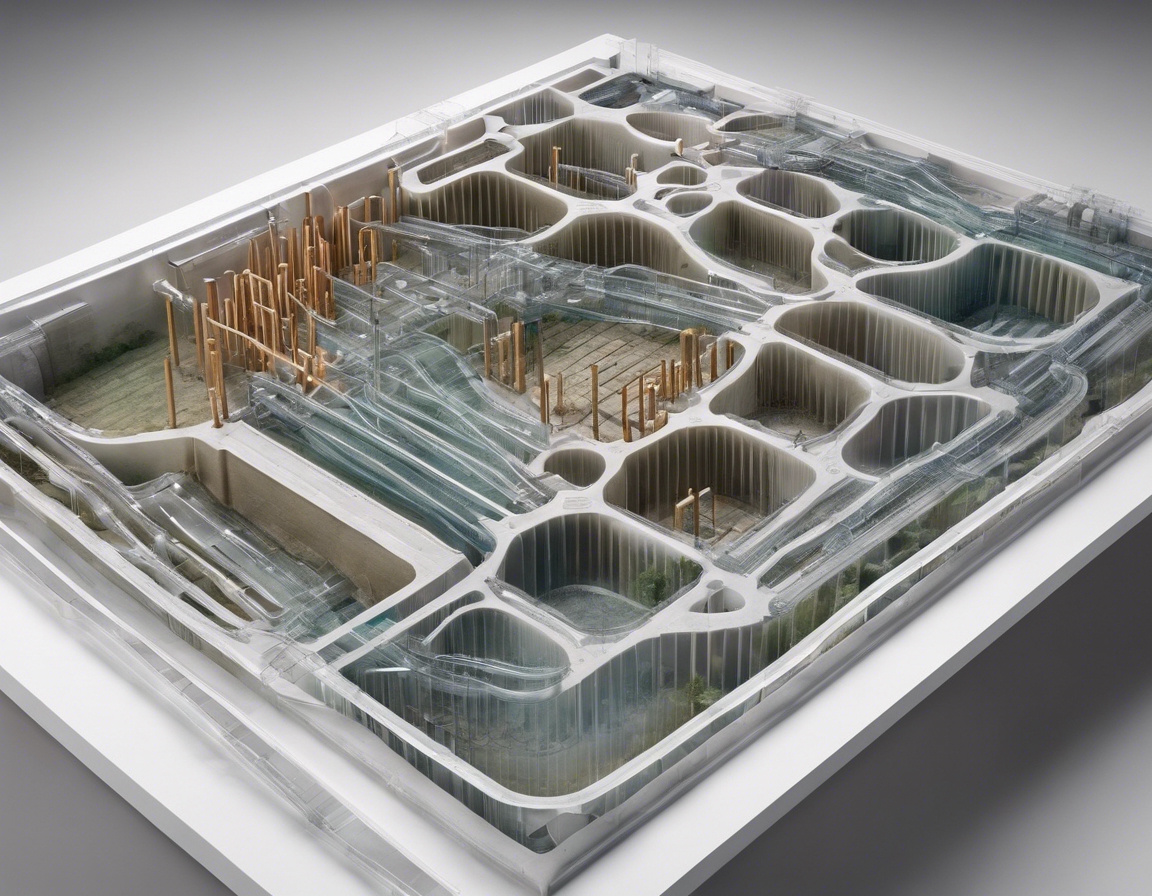The complete guide to building your carcass house
A carcass house, often referred to as a shell house, is a partially completed structure that includes the basic frame or 'skeleton' of the building. This type of construction allows for a flexible and phased approach to building, where the owner can finish the interior at their own pace and budget. The benefits of a carcass house include cost savings, customization, and the ability to ensure high-quality construction for the critical structural elements.
The carcass of a house is its backbone. It must be constructed with precision and care, as it determines the longevity and safety of the building. A well-built carcass ensures that the house can withstand environmental stresses and provide a sturdy base for the finishing touches.
Planning Your Carcass House
Before embarking on the construction of a carcass house, it's essential to assess your needs. Consider the size of the house, the number of rooms, and the layout that will best suit your lifestyle. Also, think about future needs and how the house can be adapted or expanded over time.
Selecting the right location for your carcass house is crucial. Factors such as climate, soil type, accessibility, and the surrounding environment will all play a role in the construction process and your future comfort.
Building a carcass house requires adherence to local building codes and regulations. Securing the necessary permits and ensuring that your construction is compliant is a vital step in the planning process.
Designing Your Carcass House
Working with experienced architects and designers is key to creating a carcass house that is both functional and aesthetically pleasing. They can help translate your vision into a practical design that meets building standards.
Incorporating sustainability and energy efficiency into the design of your carcass house can lead to long-term cost savings and a reduced environmental footprint. Consider options such as solar panels, energy-efficient windows, and sustainable building materials.
The choice of materials for your carcass house will impact its durability, maintenance, and overall appearance. Select high-quality materials that are suited to the climate and intended use of the building.
Constructing the Carcass
The foundation is the first step in constructing the carcass of your house. It must be designed to support the weight of the structure and resist environmental forces such as wind and earthquakes.
The frame of your carcass house is its structural core. Techniques such as timber framing or steel framing are commonly used, and the choice of materials will depend on personal preference, budget, and local building practices.
Once the frame is up, roofing, insulation, and external cladding can be added to protect the structure from the elements. These components are crucial for the energy efficiency and weatherproofing of your carcass house.
Finishing Your Carcass House
After the carcass is complete, interior walls and ceilings can be constructed. This stage allows for personalization of the space and the addition of architectural features.
Electrical and plumbing systems need to be carefully planned and installed by professionals. This infrastructure is essential for the functionality of your home.
The final touches to your carcass house include flooring and interior design. These elements will transform the structure into a comfortable and inviting home.






Comments (0)