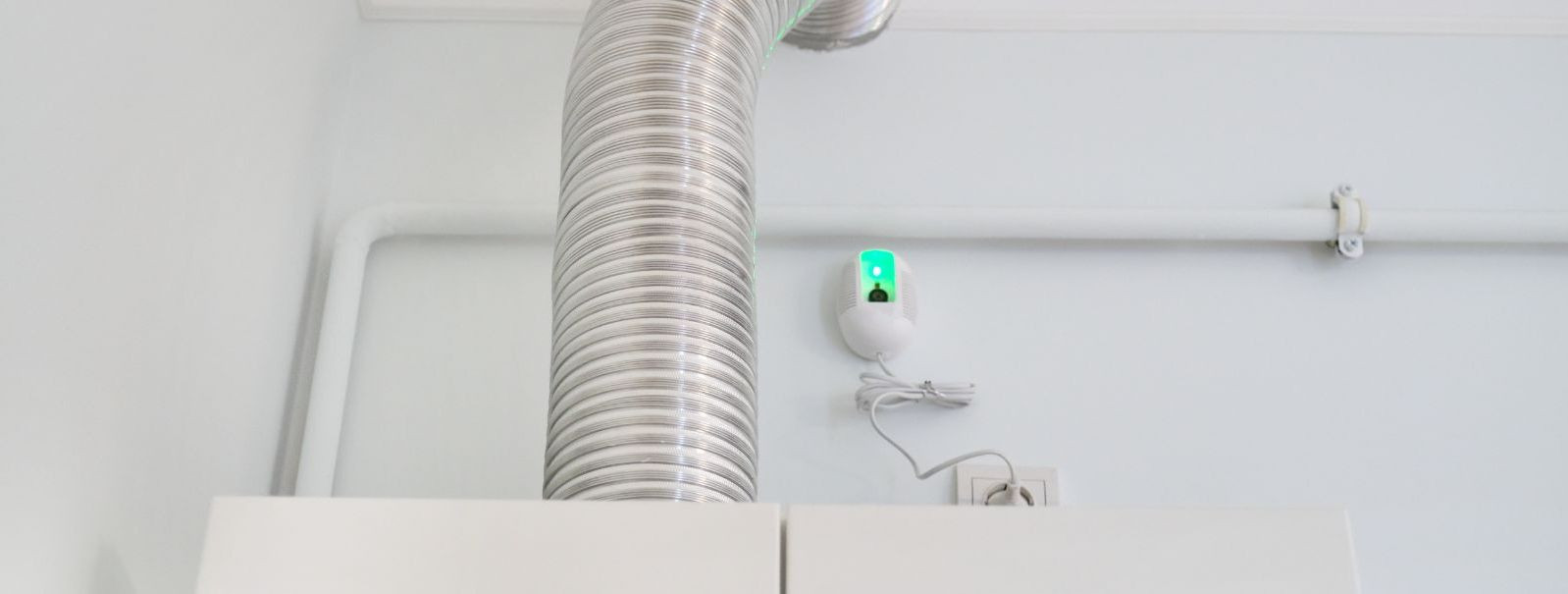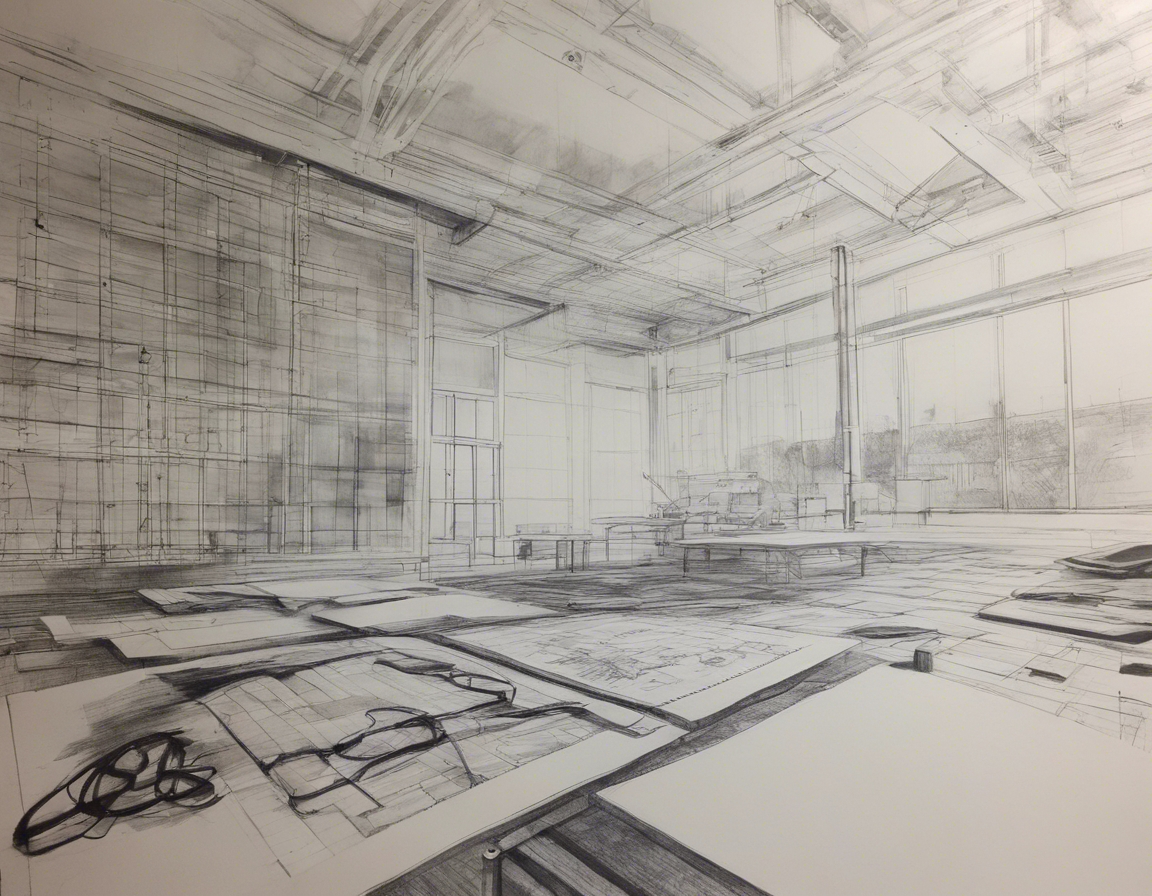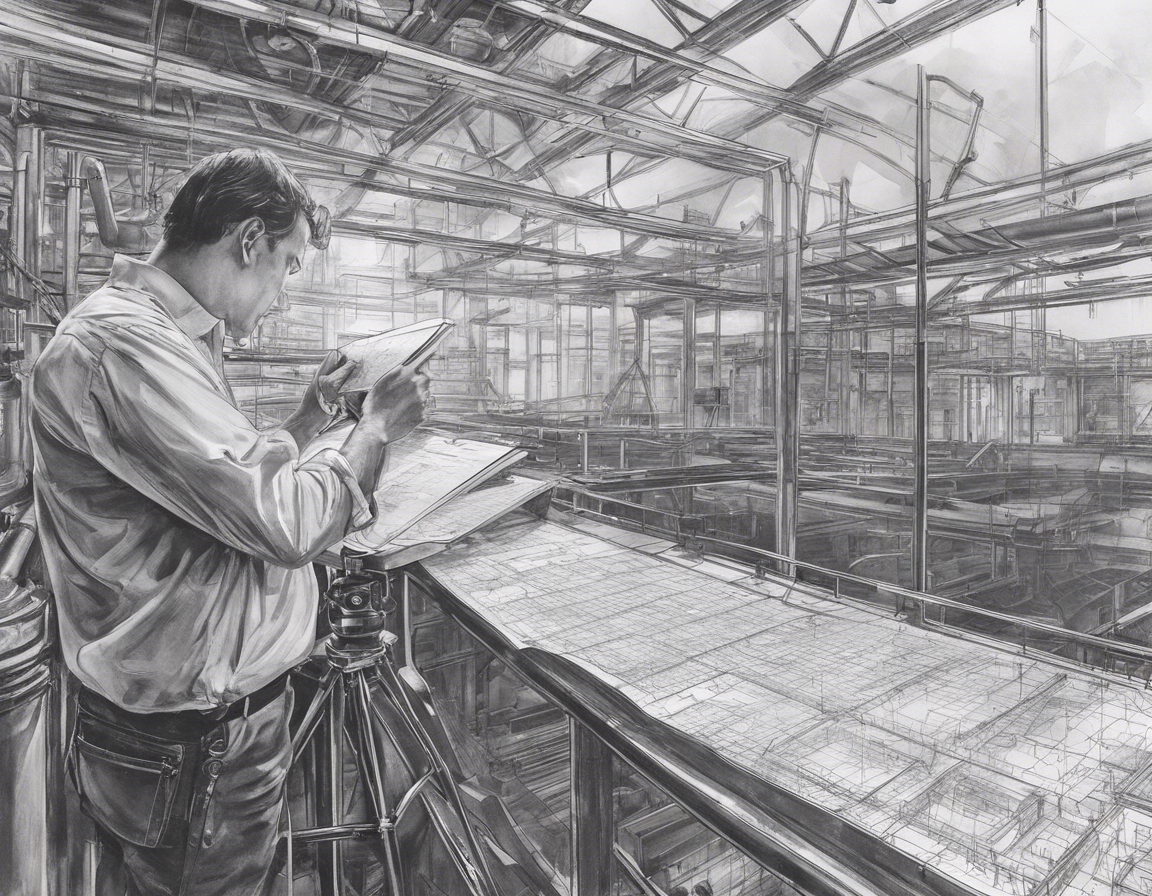The art of embodiment drawings for ventilation systems
Embodiment drawings, often referred to as detailed design drawings, are a critical component in the planning and installation of ventilation systems. These drawings provide a comprehensive visual representation of the system, detailing every aspect from the layout to the individual components.
Accurate embodiment drawings are essential for ensuring that ventilation systems are designed and installed correctly. They serve as a blueprint for construction teams, enabling them to understand the intricacies of the system and how it fits within the building's architecture.
The Process of Creating Embodiment Drawings
The creation of embodiment drawings begins with an initial assessment of the building and its requirements. This stage involves understanding the purpose of the space, the expected airflow, and any architectural constraints.
Following the initial assessment, detailed measurements of the space are taken. These measurements are crucial for creating accurate drawings that reflect the real-world dimensions and limitations of the building.
Modern embodiment drawings are typically created using advanced CAD (Computer-Aided Design) software. These tools allow for precise and detailed drawings that can be easily modified and shared among stakeholders.
Key Elements of Embodiment Drawings for Ventilation
The layout and spatial arrangement of the ventilation system are among the most important elements depicted in embodiment drawings. These drawings must accurately represent the positioning of ducts, vents, and other components within the space.
Embodiment drawings also include detailed information about each component of the ventilation system, such as dimensions, materials, and connection types. This level of detail is necessary for ensuring that all parts fit together seamlessly during installation.
A well-designed embodiment drawing will also consider how the ventilation system integrates with other building systems, such as electrical and plumbing. This holistic approach is essential for avoiding conflicts during construction and operation.
Benefits of High-Quality Embodiment Drawings
High-quality embodiment drawings facilitate better communication and collaboration between architects, engineers, and construction teams. They serve as a shared reference point that helps to minimize misunderstandings and errors.
With clear and detailed embodiment drawings, the installation process becomes more straightforward, reducing the likelihood of delays and cost overruns. Additionally, these drawings are invaluable for future maintenance and upgrades to the system.
By providing a clear roadmap for the construction of the ventilation system, embodiment drawings contribute to optimized performance and efficiency. They ensure that the system is designed to meet the specific needs of the space, leading to better indoor air quality and energy savings.
Best Practices in Embodiment Drawing Creation
It is crucial that embodiment drawings adhere to industry standards and regulations. This compliance ensures that the system is safe, efficient, and up to code.
The creation of embodiment drawings is an iterative process that often involves incorporating feedback from various stakeholders. Revisions are a normal part of the process, leading to more accurate and effective designs.
Finally, clarity and precision are paramount in embodiment drawings. Every line, symbol, and annotation must be clear and unambiguous to prevent any potential issues during construction and operation.






Comments (0)