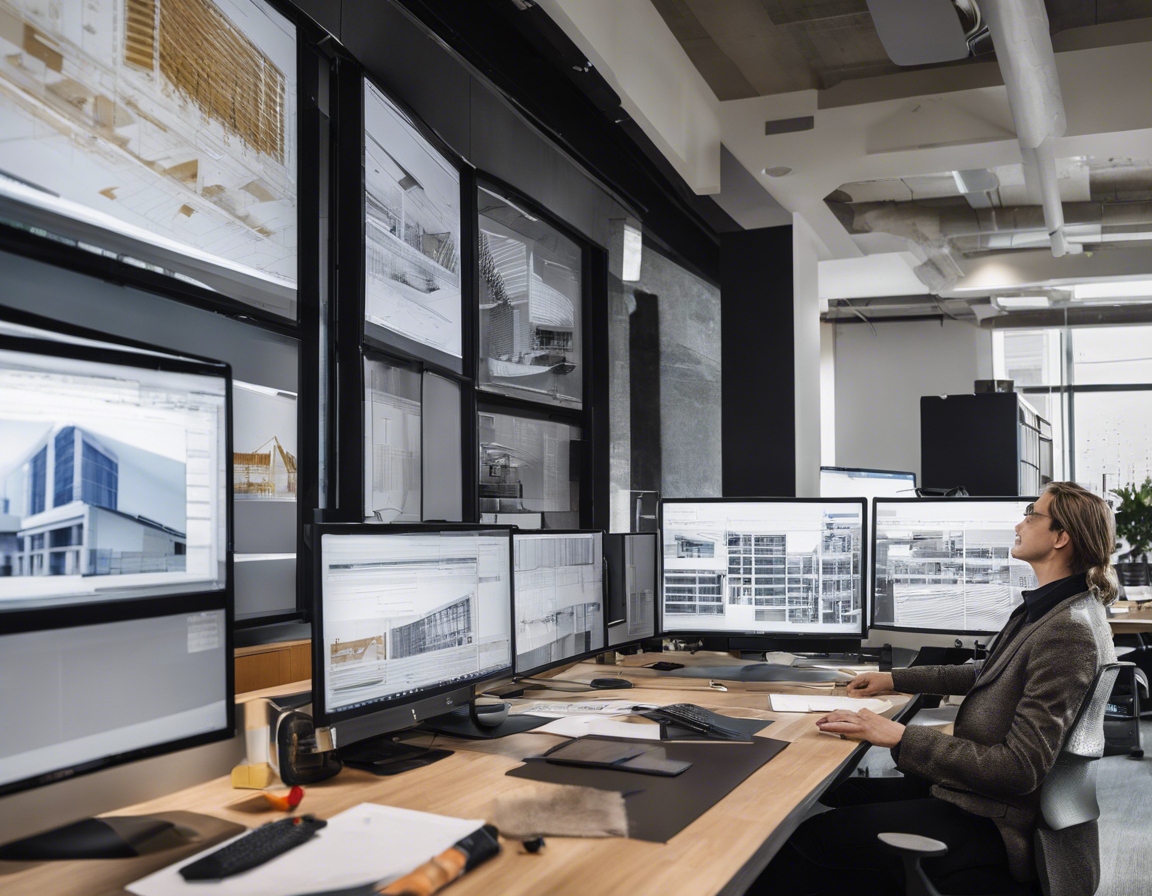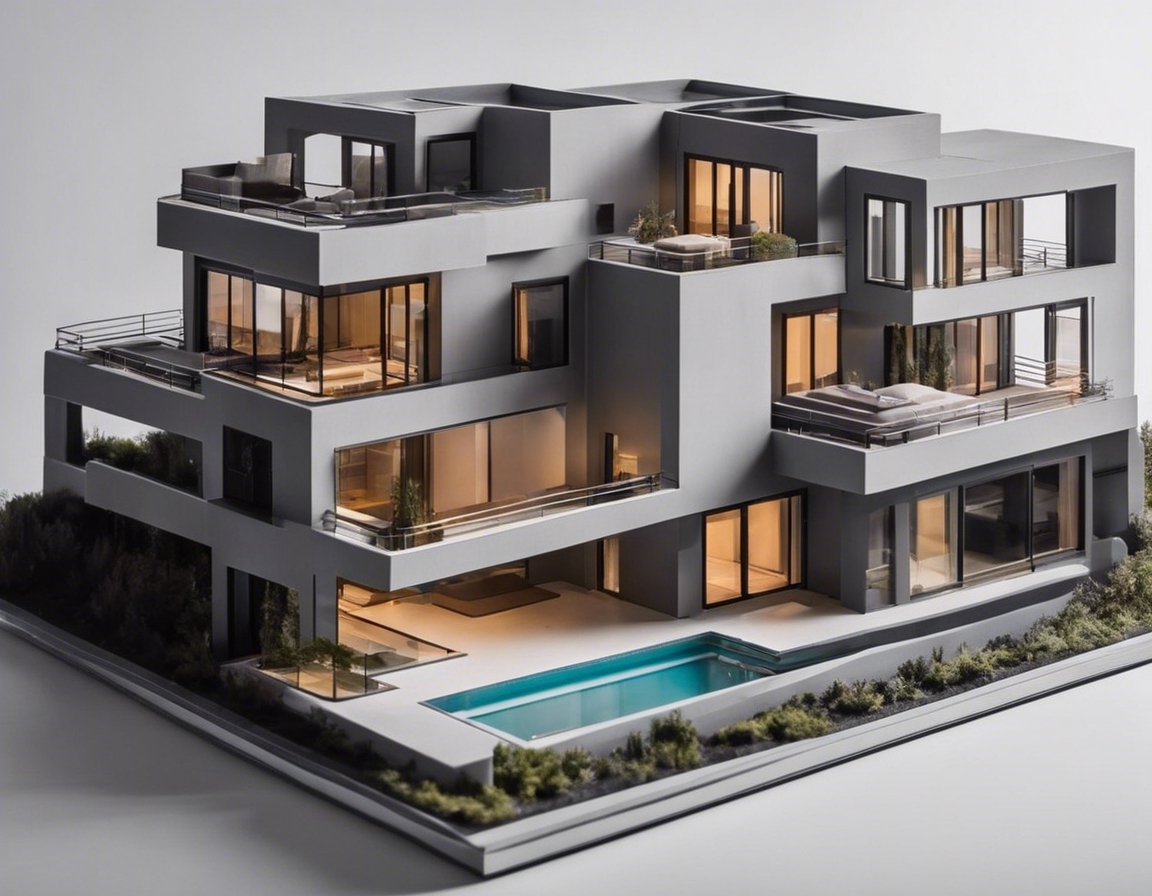Visualizing success: the power of 3d modeling
Architectural visualization has undergone a remarkable transformation over the past few decades. From hand-drawn sketches to advanced computer-generated imagery, the ability to visualize architectural concepts has become a cornerstone of the industry. This evolution has not only changed the way architects design but also how projects are communicated and understood by clients and stakeholders.
3D modeling is the process of creating a mathematical representation of a three-dimensional object or shape using specialized software. In the context of architecture, it serves as a powerful tool that brings ideas to life, allowing for a detailed exploration of spatial relationships, materials, and lighting long before the construction phase begins.
The Benefits of 3D Modeling for Construction and Real Estate
One of the most significant advantages of 3D modeling is its ability to enhance communication between architects and clients. Complex architectural concepts can be easily visualized, making it simpler for clients to understand and engage with the design process.
3D models are incredibly accurate, reducing the likelihood of errors and discrepancies that can arise from traditional 2D drawings. This precision leads to a more efficient design process, saving time and resources.
For real estate developers, 3D modeling serves as an effective marketing tool. It allows potential buyers to visualize the end product in a compelling way, which can accelerate sales and increase customer satisfaction.
With 3D modeling, decision-making becomes more informed. Stakeholders can evaluate different design options and make choices based on a realistic representation of the final project.
Technological Advancements in 3D Modeling
As technology advances, so does the software used for 3D modeling. Today's programs offer a range of features that cater to the intricate needs of architects and designers, from texture mapping to dynamic simulations.
3D modeling often integrates with other technologies such as virtual reality (VR), augmented reality (AR), and building information modeling (BIM), providing a more immersive and comprehensive understanding of architectural projects.
3D Modeling in the Design Process
The design process typically moves from conceptual sketches to detailed plans. 3D modeling plays a crucial role at every stage, helping to refine concepts and prepare for construction.
Effective collaboration is essential in architecture, and 3D models facilitate this by serving as a central reference point for all project stakeholders. Additionally, they aid in project management by allowing for a clear overview of the project's progress and potential challenges.
Environmental and Sustainable Design through 3D Modeling
3D modeling is not just about aesthetics; it's also a tool for sustainability. Energy modeling can predict a building's performance and help in designing more energy-efficient structures.
By visualizing materials and their quantities accurately, 3D modeling can contribute to material optimization and waste reduction, which are key aspects of sustainable construction practices.






Comments (0)