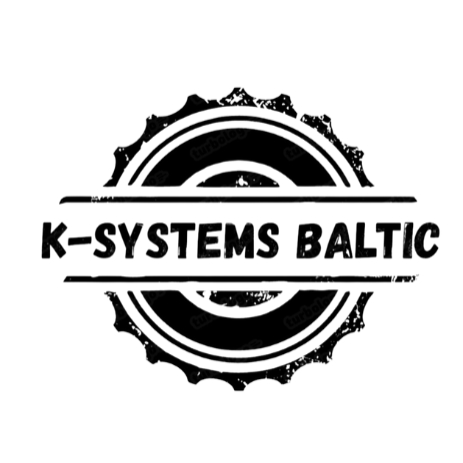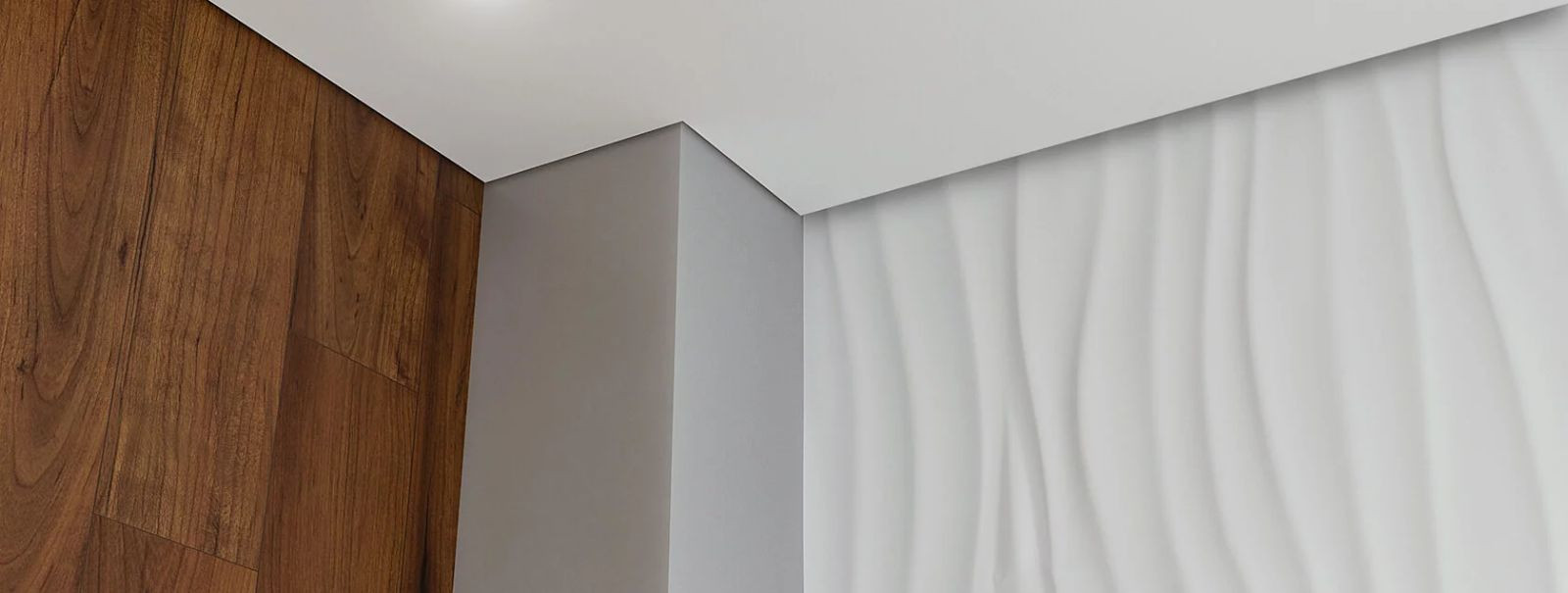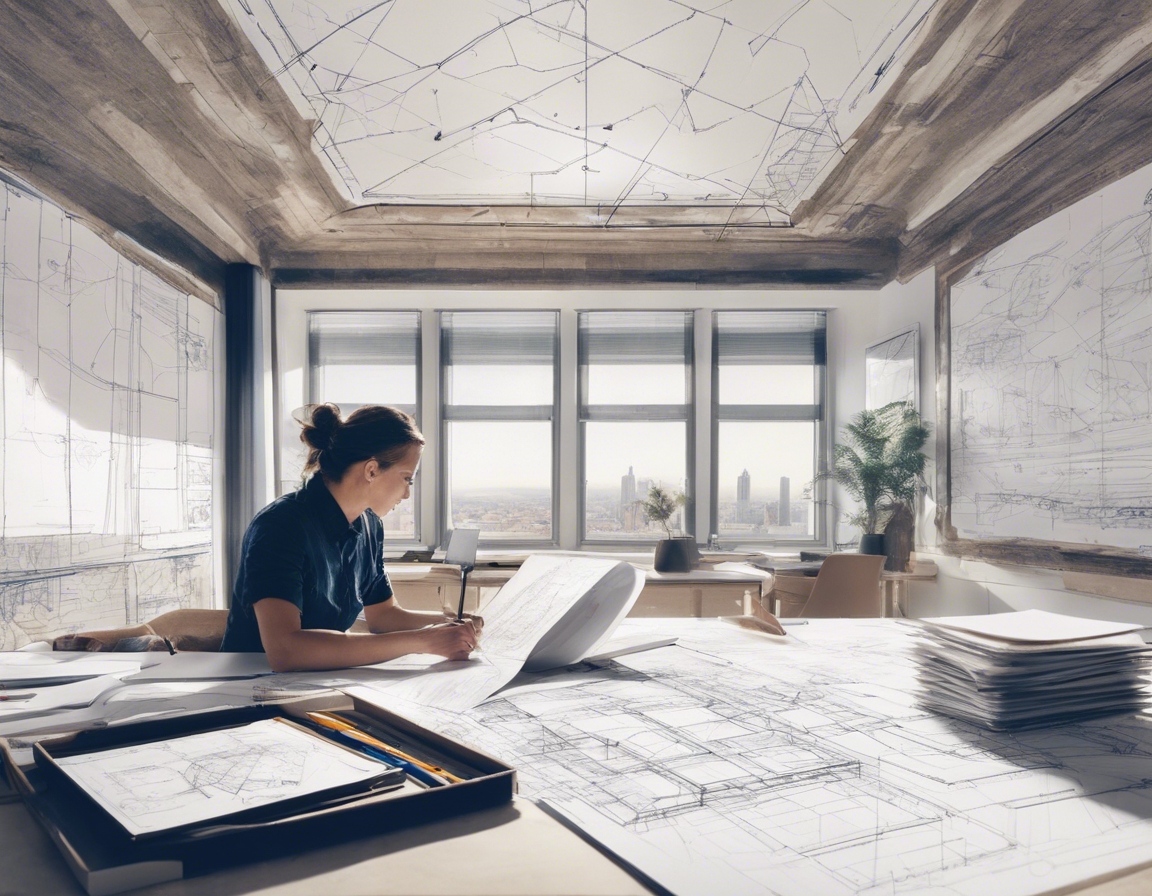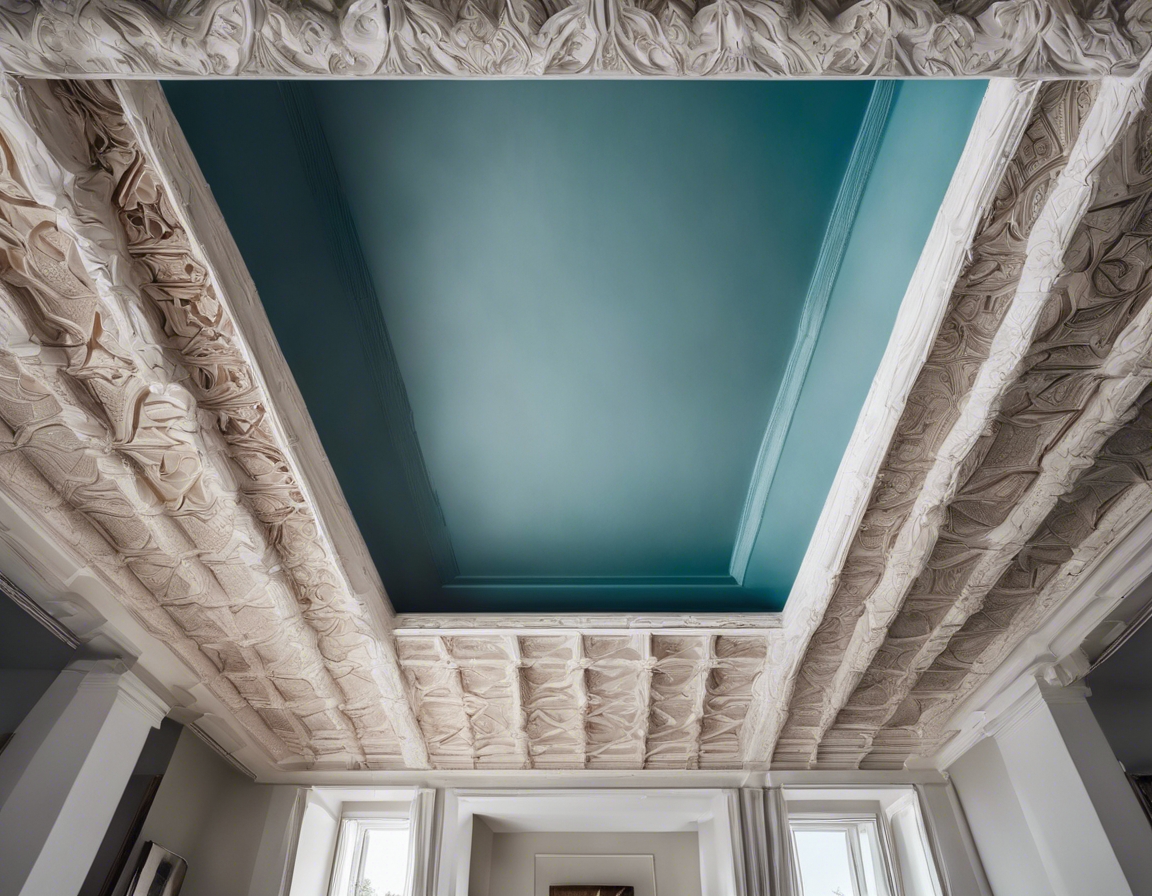Maximizing your interior's potential with frame systems
Frame systems are structural networks that serve as the backbone for various interior elements, including ceilings, walls, and partitions. These systems are designed to be both functional and aesthetic, providing support while also contributing to the overall design of a space. The benefits of using frame systems are manifold; they offer flexibility in design, ease of installation, and the ability to integrate seamlessly with other building components.
Over the years, frame systems have evolved from mere functional components to key players in the aesthetic and practical aspects of interior design. With advancements in materials and technology, these systems have become more adaptable and customizable, catering to the ever-changing needs of architects and designers.
The Role of Frame Systems in Modern Architecture
Modern architecture demands versatility and personalization. Frame systems answer this call by providing a plethora of design options that can be tailored to fit any space. Whether it's a unique ceiling contour or a complex wall partition, frame systems can be customized to meet specific design requirements.
Today's buildings are more than just structures; they are integrated systems that incorporate lighting, HVAC, and other technologies. Frame systems play a crucial role in accommodating these technologies, ensuring that the interior design remains uncluttered and coherent.
Key Features of K-SYSTEMS Frame Systems
K-SYSTEMS BALTIC OÜ prides itself on providing frame systems that are not only aesthetically pleasing but also built to last. Using high-quality materials, these systems are designed to withstand the test of time, maintaining their integrity and appearance for years to come.
Innovation is at the heart of K-SYSTEMS' approach to frame systems. With a focus on cutting-edge design, the company offers solutions that are not only functional but also contribute to the modern aesthetic of interior spaces.
One of the hallmarks of K-SYSTEMS frame systems is their ease of installation. Designed with the installer in mind, these systems can be quickly and efficiently put in place, reducing construction time and costs.
Applications of Frame Systems in Interiors
In the realm of residential design, frame systems can transform living spaces by creating dynamic ceilings and versatile partitions that redefine the concept of home.
For commercial and public buildings, frame systems offer the durability and flexibility needed to accommodate high traffic and multifunctional spaces, all while maintaining a high standard of design.
Frame systems are also ideal for specialized environments such as studios, galleries, and hospitals, where specific design requirements must be met without compromising on style or functionality.
Design Considerations for Frame Systems
When considering frame systems for an interior, it is crucial to assess the space thoroughly. This includes understanding the structural requirements, the intended use of the space, and the desired aesthetic outcome.
Selecting the appropriate materials for frame systems is essential for ensuring the longevity and performance of the installation. K-SYSTEMS BALTIC OÜ offers a range of materials to suit various needs and preferences.
Collaborating with architects, interior designers, and contractors is key to maximizing the potential of frame systems. K-SYSTEMS BALTIC OÜ works closely with professionals to ensure that every project is a success, from conception to completion.






Comments (0)