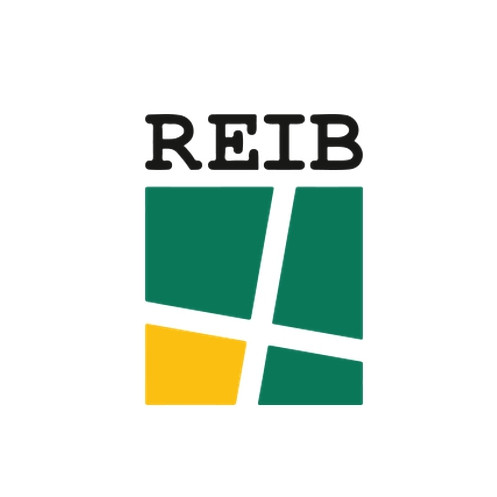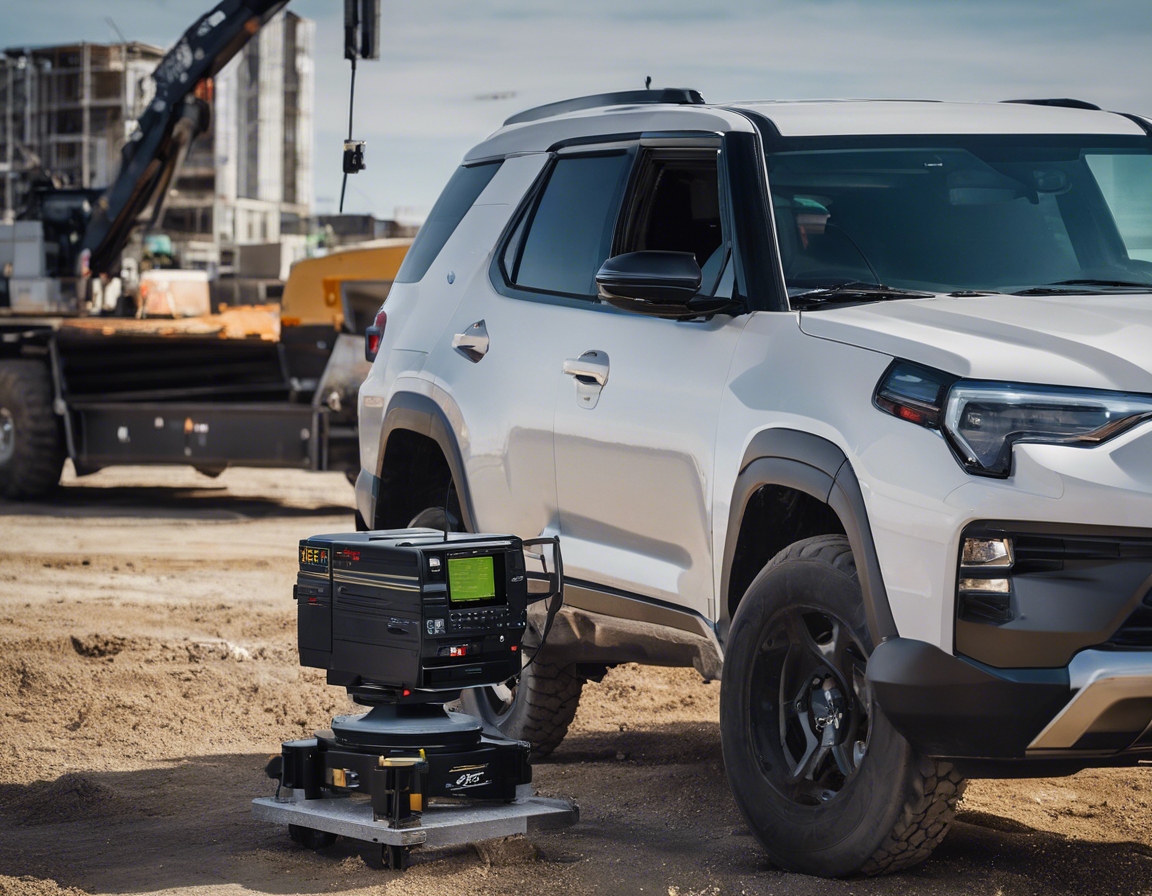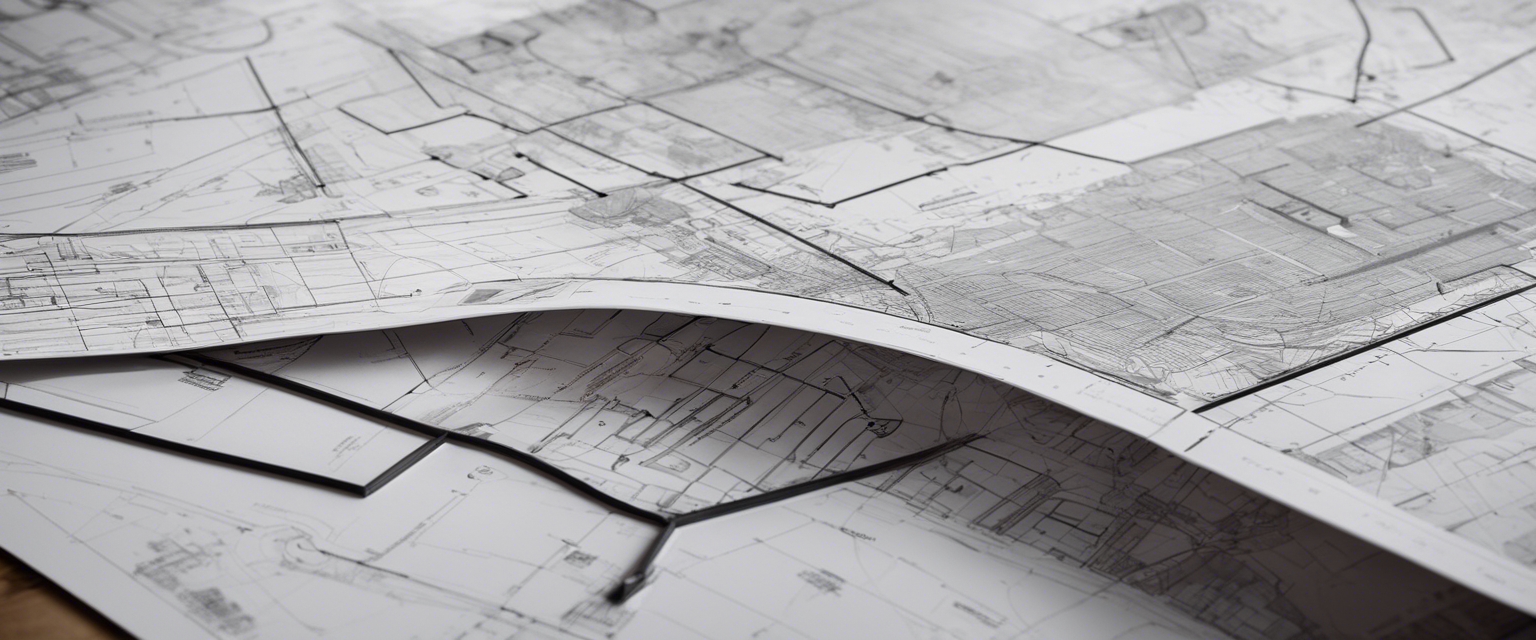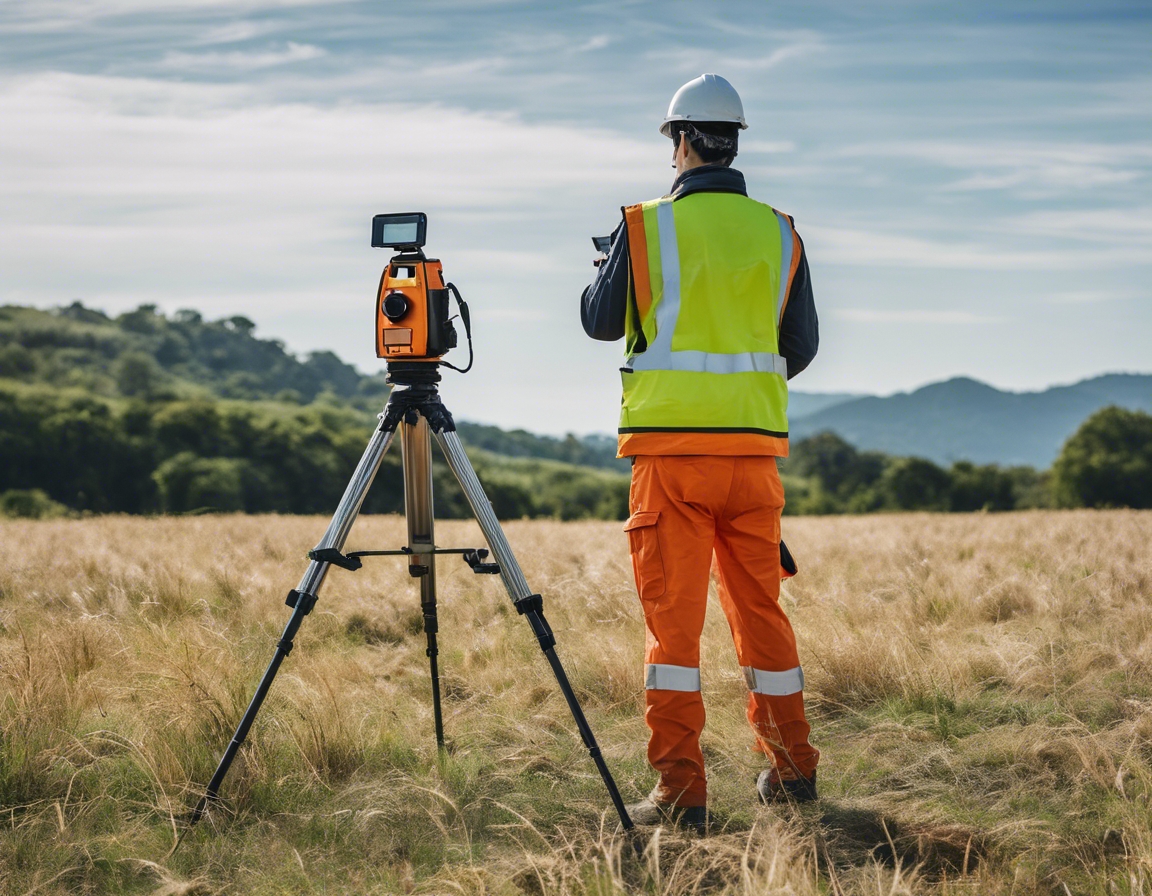Understanding the importance of as-built measurements
As-built measurements are the precise documentation of a building's structural and architectural features after construction has been completed. These measurements serve as a factual record of the constructed space, capturing every detail as it stands upon project completion. They are crucial for verifying that the final construction aligns with the original design plans and complies with all relevant building codes and regulations.
In the fields of construction and engineering, as-built measurements are indispensable. They provide a reliable basis for future modifications, maintenance, and management of the property. For stakeholders, including construction companies, architects, engineers, and property developers, these measurements are the bedrock of ensuring that the built environment is safe, functional, and sustainable.
The Value of Accurate As-Built Measurements
Accurate as-built measurements are essential for demonstrating that a construction project adheres to the approved architectural designs and meets all regulatory requirements. They are often required for obtaining final occupancy permits and can be critical in legal scenarios to resolve disputes or claims.
By providing a detailed account of the construction, as-built measurements help in identifying any deviations from the design that may affect the building's integrity. This proactive approach to quality assurance helps in mitigating risks associated with structural failures or non-compliance issues.
For renovation or retrofit projects, as-built measurements offer an accurate starting point for design modifications. They ensure that any changes take into account the existing conditions, leading to more efficient project planning and execution.
Technological Advancements in As-Built Measurement
Modern technology, such as laser scanning and 3D modeling, has revolutionized the process of capturing as-built measurements. These methods provide high-resolution data that can be used to create detailed digital representations of a structure, allowing for virtual inspections and analysis.
The integration of as-built measurements with Building Information Modeling (BIM) systems enhances the lifecycle management of a building. BIM provides a dynamic, up-to-date model that reflects the actual conditions of the building, which is invaluable for facility management and future project planning.
Best Practices for As-Built Documentation
It is crucial to update as-built documentation throughout the construction process and upon project completion. Regular updates ensure that the as-built records accurately reflect any changes or modifications made during construction.
Effective communication and collaboration among all project stakeholders are vital for maintaining accurate as-built documentation. Sharing information and updates helps in aligning expectations and ensures that the final documentation is comprehensive and precise.
Selecting the appropriate tools and engaging with professional services, like those offered by INSENERIBÜROO REIB OÜ, are key to obtaining precise as-built measurements. Expertise in the latest measurement technologies and methodologies can significantly enhance the quality and utility of as-built documentation.






Comments (0)