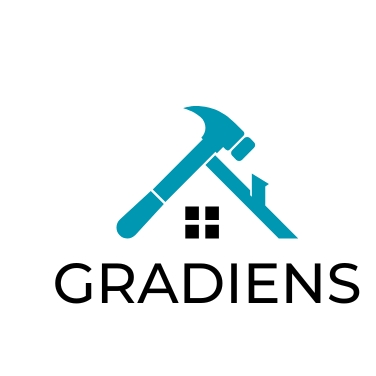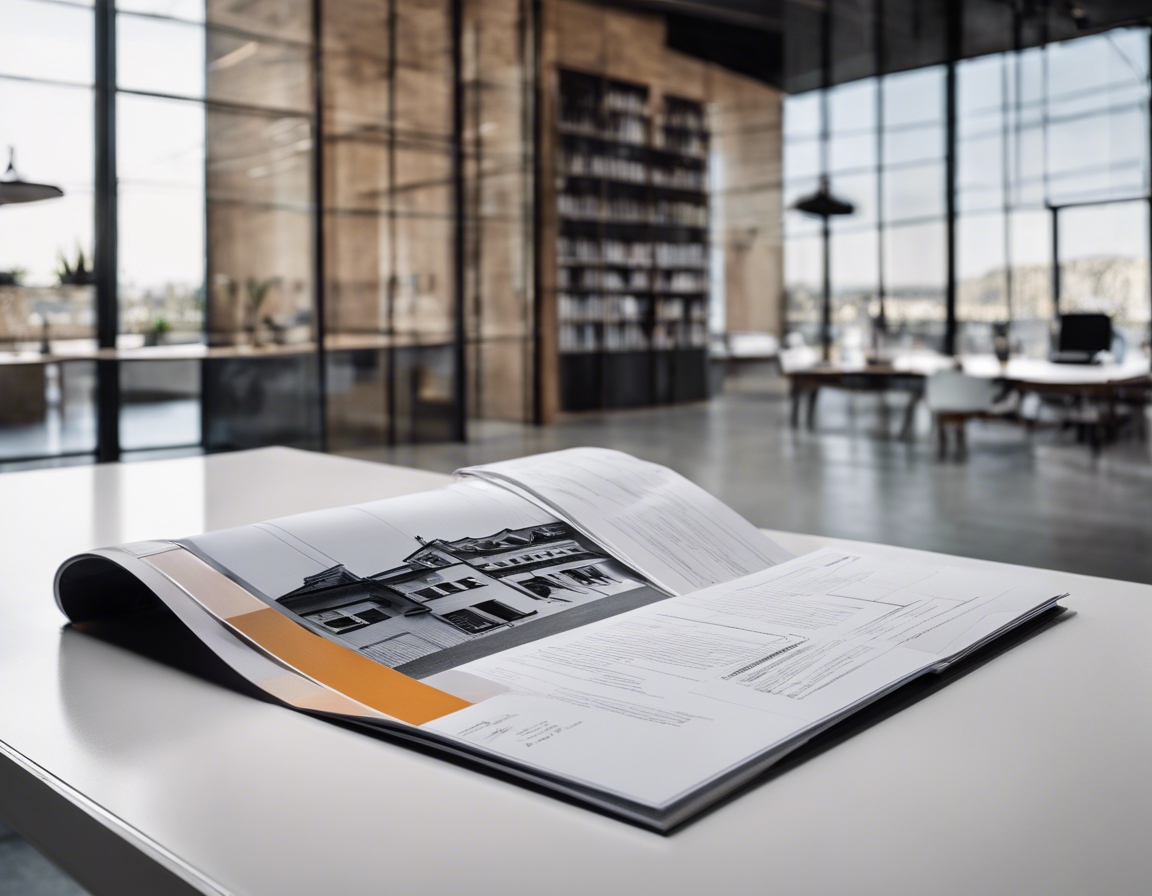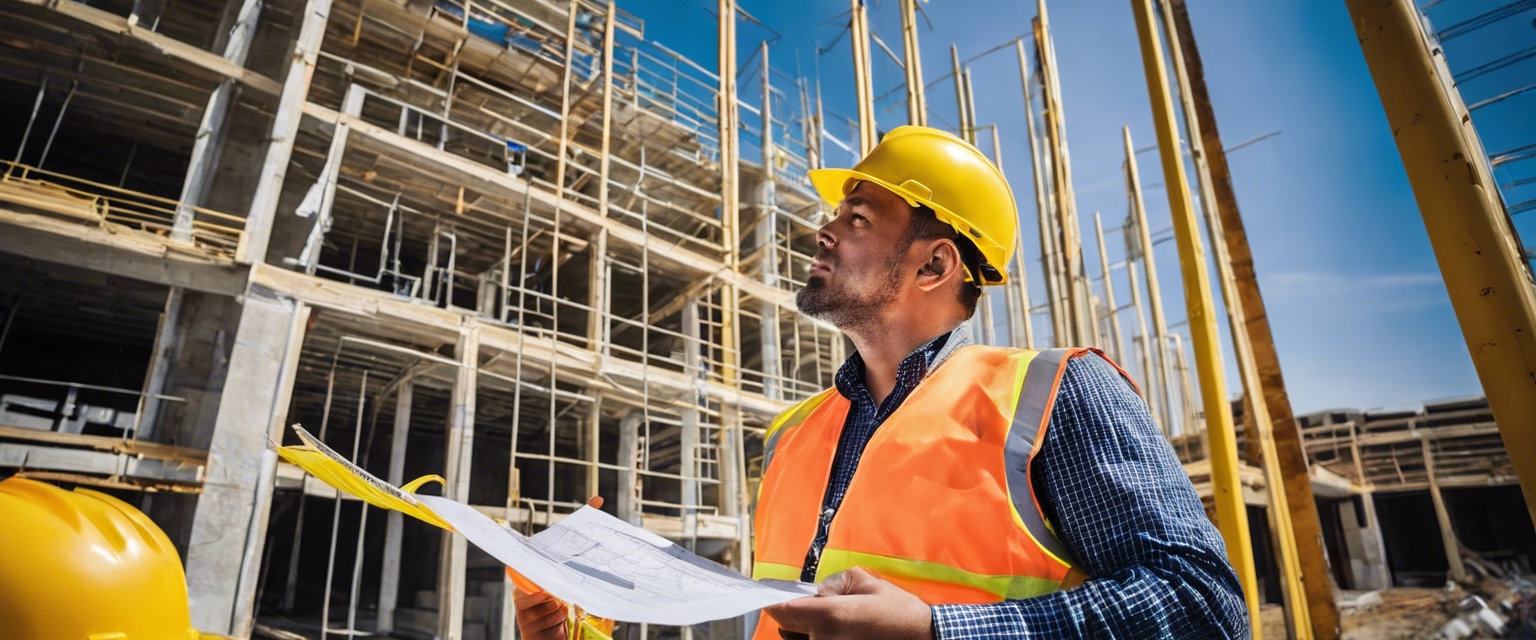Navigating building design documentation: a guide
Building design documentation is the blueprint of a construction project. It serves as a detailed guide for architects, engineers, contractors, and other stakeholders involved in the building process. This documentation not only outlines the aesthetic aspects of a structure but also ensures that the building is safe, functional, and compliant with local codes and regulations.
Comprehensive building design documentation includes a variety of components such as site plans, floor plans, elevations, sections, details, schedules, and reports. Each element plays a crucial role in conveying the overall vision and technical requirements of the project.
The Process of Creating Building Design Documentation
The first step in creating effective building design documentation involves extensive planning and research. This includes understanding the site's context, zoning laws, and the project's objectives. It is essential to gather all relevant information to inform the design process.
Successful building design requires collaboration among various stakeholders. Architects and designers must work closely with clients, government agencies, and historical societies to ensure that the design meets all expectations and regulatory requirements.
The design brief is a critical document that outlines the project's requirements and goals. It serves as a reference throughout the project lifecycle, guiding decision-making and design iterations.
Technical drawings and specifications form the core of building design documentation. They provide detailed information on dimensions, materials, and construction techniques, which are vital for accurate execution on site.
Ensuring compliance with building codes and regulations is non-negotiable. Design documentation must include all necessary permits, approvals, and regulatory documents to avoid legal complications and ensure public safety.
Managing and Organizing Documentation
Effective document management is key to maintaining the integrity of building design documentation. It involves organizing, storing, and updating documents in a way that they are easily accessible and up-to-date.
The use of digital tools has revolutionized the management of building design documentation. Software solutions can streamline the process, enhance collaboration, and reduce the risk of errors.
Keeping a comprehensive record of all documentation is essential for future maintenance, renovations, or expansions. It also serves as a historical record for cultural heritage preservation.
Challenges in Building Design Documentation
Regulatory environments are constantly evolving, and staying abreast of these changes is a challenge for building design professionals. Documentation must be updated regularly to reflect current standards.
Accuracy and precision in building design documentation are paramount. Mistakes can lead to costly delays and safety issues, highlighting the need for meticulous attention to detail.
The construction industry is undergoing rapid technological changes. Professionals must adapt to new tools and processes to stay competitive and deliver high-quality documentation.






Comments (0)