How 3d visualization transforms architectural projects
In the ever-evolving field of architecture, 3D visualization has emerged as a transformative tool that bridges the gap between imagination and reality. By creating detailed and realistic representations of architectural projects, 3D visualization allows architects, developers, and clients to explore and refine designs before construction begins. This technology not only enhances the design process but also improves communication and decision-making, making it an invaluable asset in modern architectural projects.
The Role of 3D Visualization in Architectural Design
3D visualization provides architects with the ability to create precise and detailed models of their designs. This accuracy ensures that every aspect of the project is meticulously planned, reducing the likelihood of errors during construction. By visualizing the project in three dimensions, architects can identify potential issues and make necessary adjustments early in the design phase, saving time and resources.
One of the most significant advantages of 3D visualization is its ability to facilitate clear and effective communication between architects, clients, and stakeholders. Traditional 2D drawings can be challenging to interpret, especially for those without a background in architecture. 3D models, on the other hand, provide a comprehensive view of the project, making it easier for all parties to understand the design intent and provide valuable feedback.
Benefits of 3D Visualization for Property Developers
For property developers, obtaining approvals from regulatory bodies is a critical step in the project lifecycle. 3D visualization can streamline this process by providing clear and detailed representations of the proposed development. These visualizations help regulatory authorities assess the project's impact on the surrounding environment and ensure compliance with planning regulations, leading to faster approvals.
3D visualization is a powerful marketing tool that can significantly enhance the appeal of a property development. By creating realistic and immersive visualizations, developers can showcase the project's unique features and benefits to potential buyers and investors. These visualizations can be used in marketing materials, presentations, and virtual tours, helping to generate interest and drive sales.
Advantages for Individual Homeowners
For individual homeowners, 3D visualization offers the opportunity to personalize their home design to suit their preferences and lifestyle. By visualizing different design options, homeowners can experiment with various layouts, materials, and finishes, ensuring that the final design aligns with their vision. This level of customization enhances the overall satisfaction with the completed project.
When planning renovations or extensions, homeowners can benefit from 3D visualization by gaining a clear understanding of how the changes will impact the existing structure. This technology allows homeowners to explore different design possibilities and make informed decisions about the best approach to achieve their desired outcome.
Business Applications of 3D Visualization
Businesses seeking to optimize their commercial spaces can leverage 3D visualization to create efficient and functional layouts. By visualizing the space in three dimensions, businesses can experiment with different configurations and identify the most effective use of space to enhance productivity and customer experience.
3D visualization plays a crucial role in supporting sustainable design solutions by allowing architects and businesses to assess the environmental impact of their projects. By simulating different design scenarios, stakeholders can evaluate energy efficiency, natural lighting, and other sustainability factors, leading to more environmentally responsible decisions.
Overcoming Challenges with 3D Visualization
One of the common challenges faced by architects and developers is navigating complex planning regulations. 3D visualization can simplify this process by providing detailed representations of the project that clearly demonstrate compliance with regulatory requirements. This clarity helps to address any concerns raised by planning authorities and facilitates smoother project approvals.
Achieving a balance between aesthetic appeal and functionality is a key consideration in architectural design. 3D visualization enables architects to explore different design options and assess their impact on both aesthetics and functionality. By visualizing the project in its entirety, architects can make informed decisions that enhance the overall quality and success of the project.

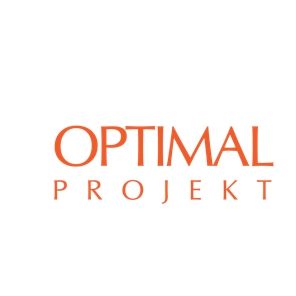
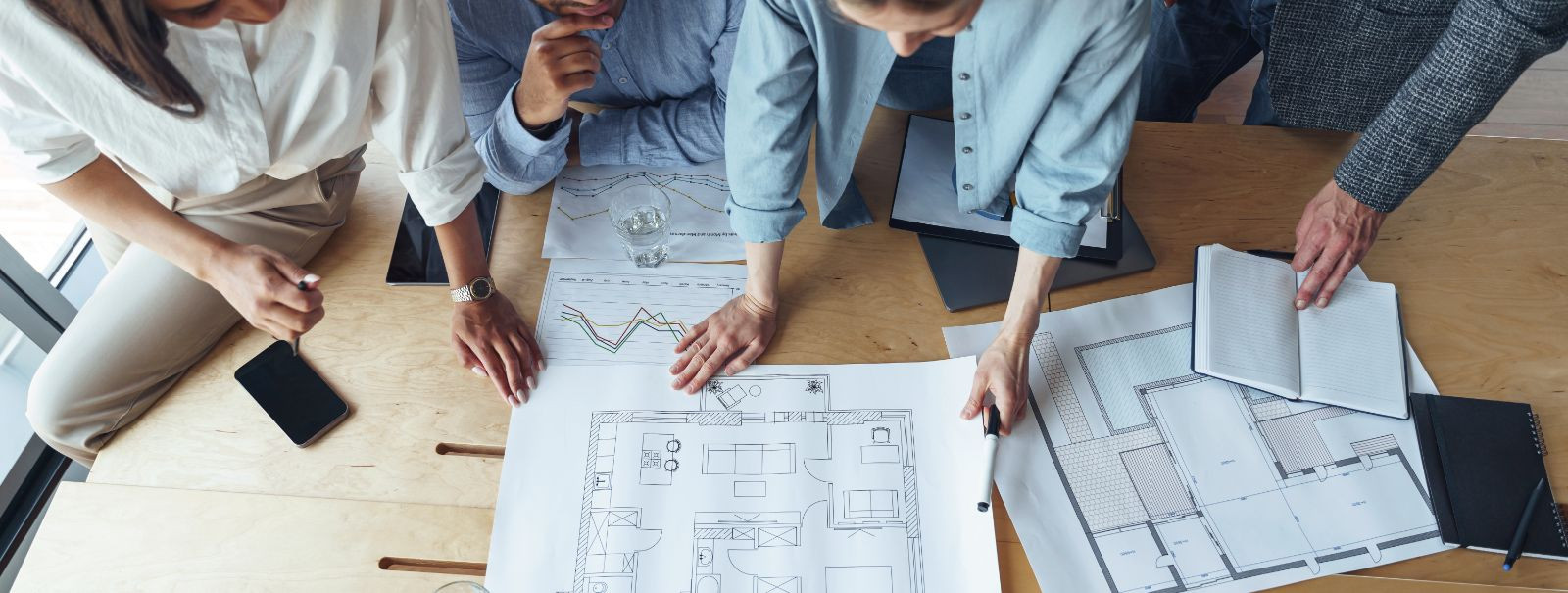


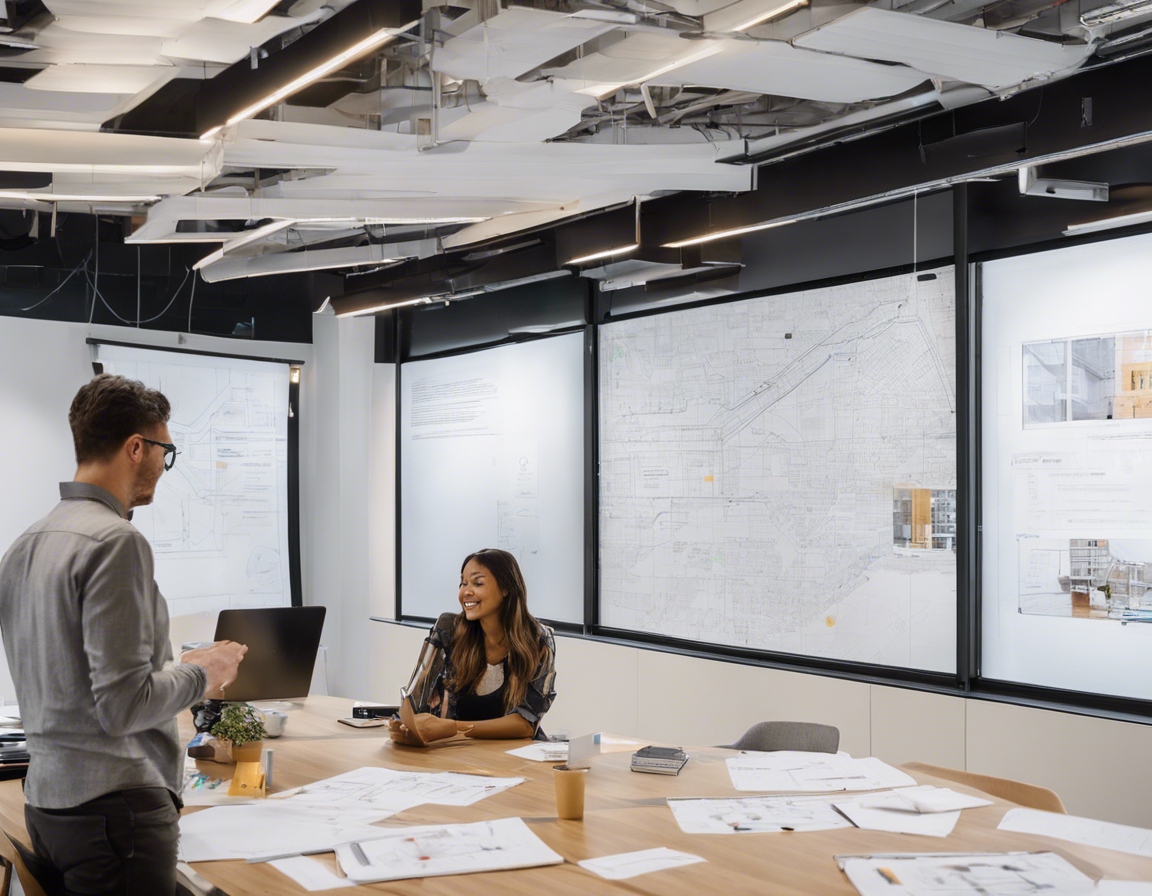
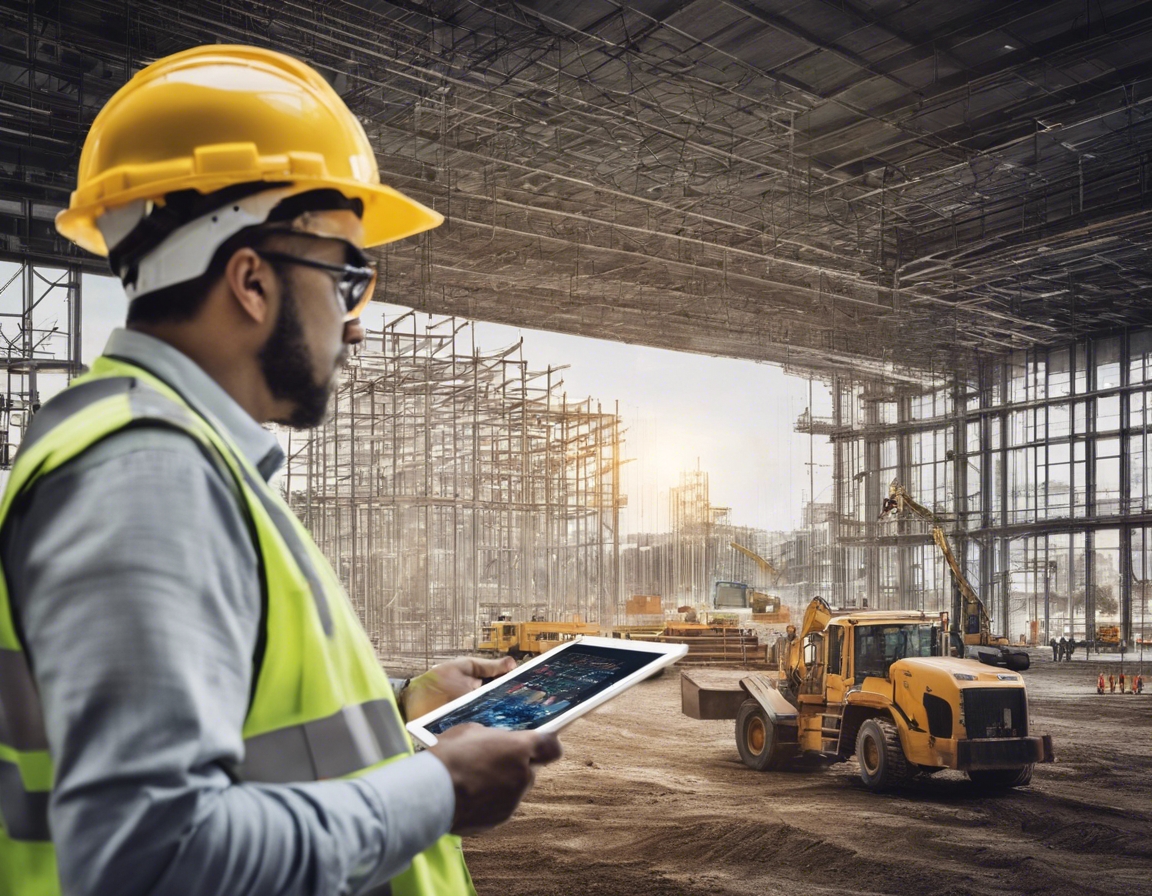
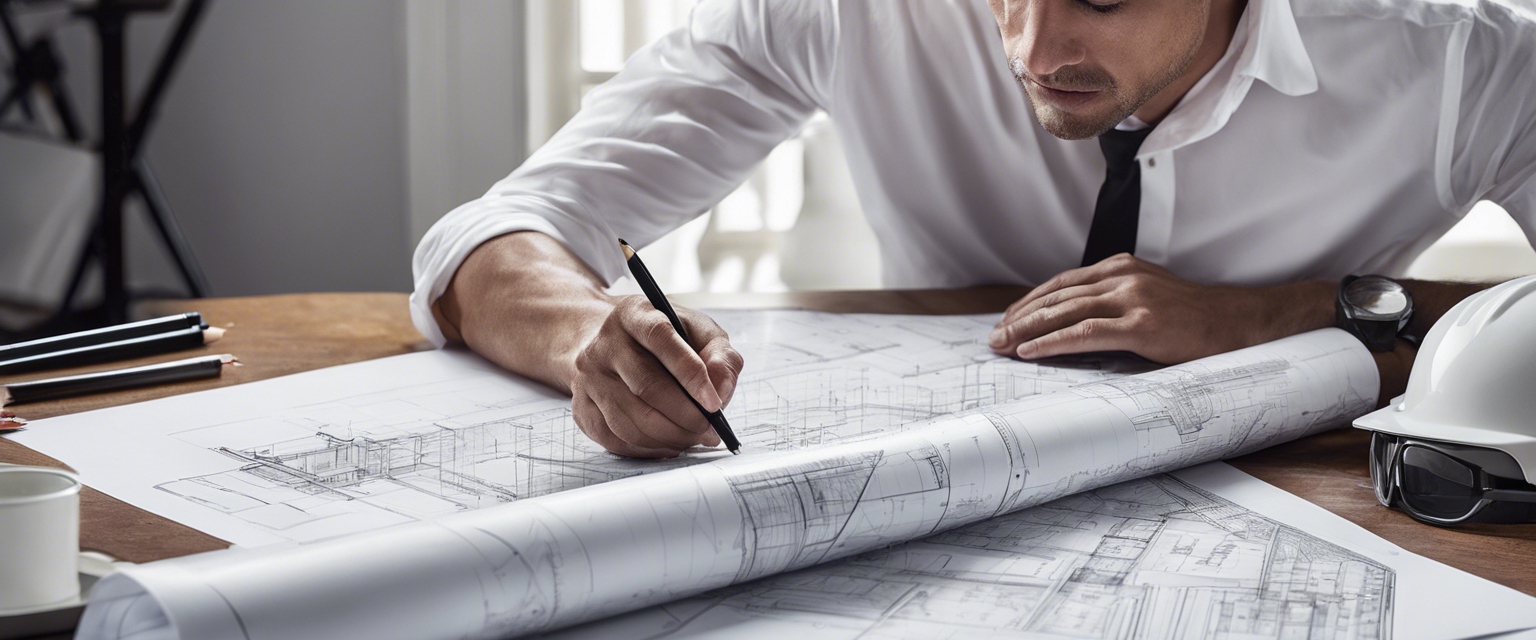
Comments (0)