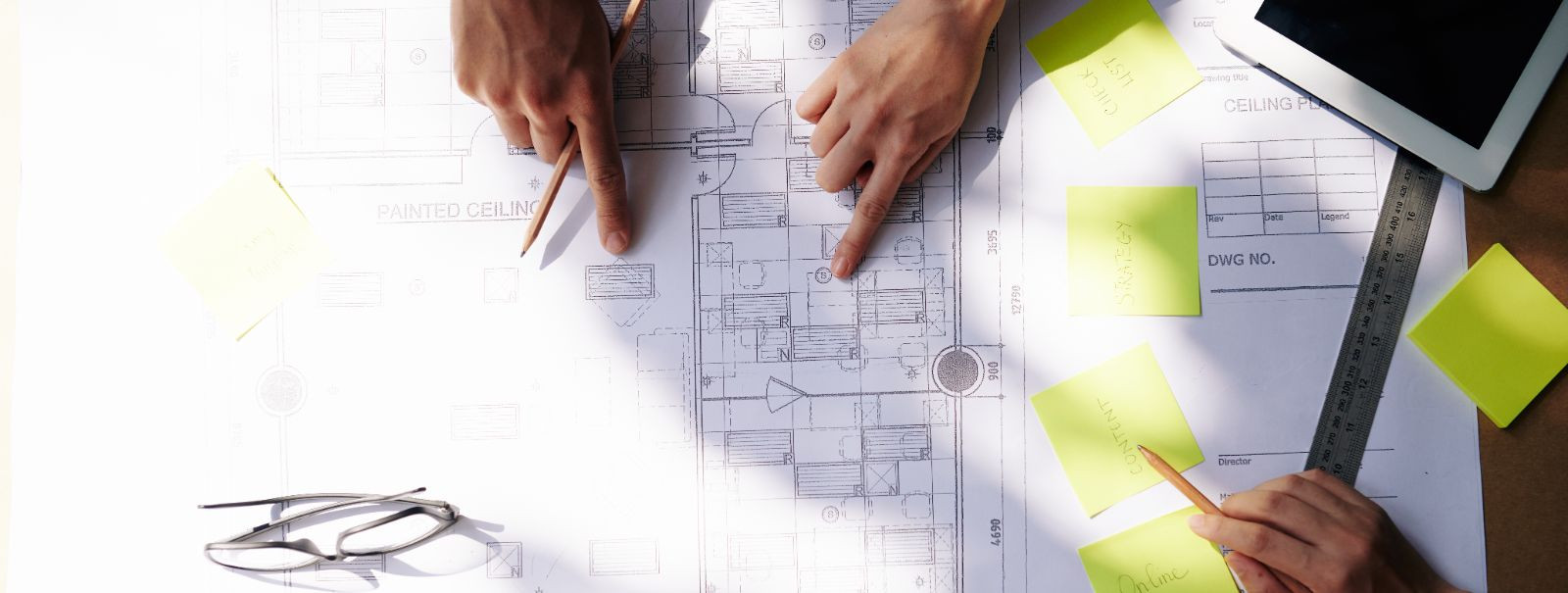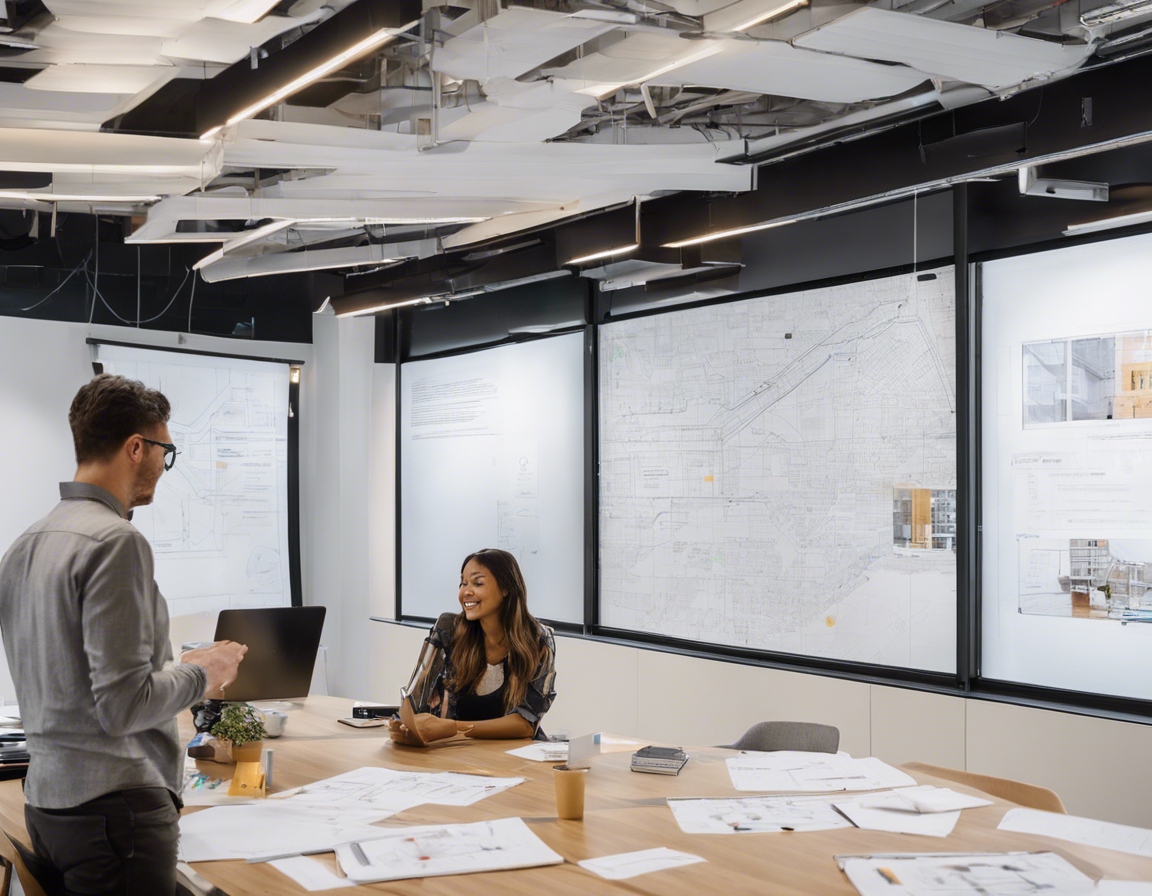The importance of detailed planning in urban development
Urban development is a multifaceted process that encompasses the growth and improvement of urban areas. It involves the construction of residential, commercial, and industrial buildings, as well as the development of infrastructure like roads, utilities, and public spaces. The ultimate goal of urban development is to create livable, sustainable, and thriving communities.
Planning is a critical component of urban development. It serves as a blueprint for growth, ensuring that development is orderly, aesthetically pleasing, and functional. Detailed planning helps to anticipate future needs and challenges, allowing for proactive solutions that benefit the entire community.
The Pillars of Detailed Urban Planning
Environmental sustainability is at the heart of modern urban planning. It involves making decisions that protect natural resources and promote the well-being of the environment. This includes considerations for green spaces, energy efficiency, and waste management.
Economic viability ensures that urban development projects are financially sustainable and contribute positively to the local economy. This involves creating job opportunities, attracting businesses, and fostering a competitive market.
Social equity in urban planning aims to create spaces that are accessible and beneficial to all members of society, regardless of their socio-economic status. This includes affordable housing, public transportation, and community services.
Technical feasibility is about ensuring that urban development plans are practical and can be successfully implemented. This involves assessing the availability of materials, labor, and technology, as well as considering the existing infrastructure.
Steps in Detailed Urban Planning
Thorough research and data collection are the foundations of effective urban planning. This step involves gathering information about the land, population, economy, and environment to inform the planning process.
Engaging with the community and analyzing stakeholders are crucial for understanding the needs and aspirations of the people who will be affected by urban development. This step ensures that the plans reflect the community's vision and priorities.
Design and master planning translate the collected data and community input into a visual representation of the proposed development. This includes the layout of buildings, infrastructure, and public spaces, as well as considerations for aesthetics and functionality.
Navigating the regulatory landscape is a complex but essential part of urban planning. This step involves ensuring that all plans comply with local, regional, and national building codes and regulations.
The final step in detailed urban planning is the implementation and project management phase. This involves overseeing the construction process, managing budgets and timelines, and ensuring that the development adheres to the planned specifications.
Challenges in Urban Planning
Urban planners must adapt to the challenges posed by rapid urbanization, including overcrowding, resource depletion, and infrastructure strain.
Integrating cutting-edge technology and innovative design solutions is essential for creating smart and sustainable urban environments.
Effective management of resources and infrastructure is critical to the success of urban development projects. This includes careful planning for water, energy, transportation, and waste systems.
Urban planners must focus on long-term sustainability to ensure that developments remain viable and beneficial for future generations.








Comments (0)