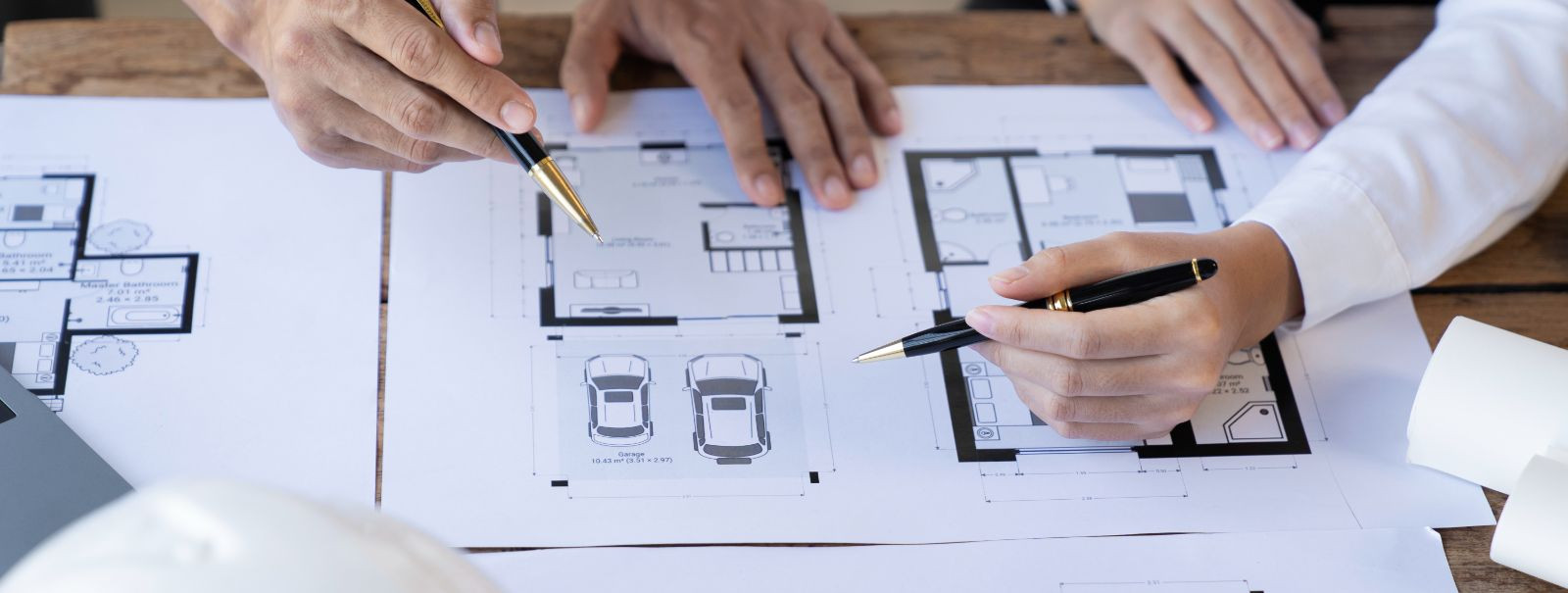Navigating land consolidation operations in estonia
Land consolidation is a critical process in Estonia, aimed at optimizing land use and improving the efficiency of land management. It involves the reorganization of fragmented land parcels into a more coherent and functional layout, which can significantly enhance the value and usability of the land. For property developers, individual homeowners, and businesses, understanding the intricacies of land consolidation is essential for successful project execution.
Understanding the Legal Framework
In Estonia, land consolidation is governed by a robust legal framework designed to ensure fair and equitable land distribution. Key legislation includes the Land Consolidation Act, which outlines the procedures and requirements for land consolidation projects. Familiarity with these regulations is crucial for stakeholders to navigate the process effectively.
Local authorities play a pivotal role in land consolidation operations. They are responsible for approving consolidation plans, ensuring compliance with zoning laws, and facilitating communication between stakeholders. Engaging with local authorities early in the process can help streamline operations and avoid potential regulatory pitfalls.
The Land Consolidation Process
The first step in land consolidation is conducting a thorough assessment of the existing land parcels. This involves evaluating the current land use, identifying potential for improvement, and developing a comprehensive consolidation plan. This stage is critical for setting the foundation for successful project implementation.
Effective stakeholder engagement is essential for the success of land consolidation projects. This involves collaborating with landowners, local authorities, and other relevant parties to ensure that all interests are considered and addressed. Transparent communication and negotiation are key to achieving consensus and moving the project forward.
Once the consolidation plan is approved, the implementation phase begins. This involves executing the planned changes, such as re-parceling land and upgrading infrastructure. Continuous monitoring is necessary to ensure that the project stays on track and meets its objectives.
Challenges in Land Consolidation
One of the main challenges in land consolidation is navigating the complex regulatory environment. Compliance with various laws and regulations can be time-consuming and requires careful planning and expertise.
Another challenge is achieving a balance between aesthetic appeal and functional requirements. Stakeholders must consider both the visual impact of the consolidation and its practical implications for land use and development.
Benefits of Land Consolidation
Land consolidation can significantly enhance land use efficiency by creating larger, more functional parcels that are easier to manage and develop. This can lead to increased property values and more sustainable land use practices.
Consolidation projects often include improvements to infrastructure and accessibility, such as better road networks and utility services. These enhancements can make the land more attractive to developers and investors.
How OPTIMAL PROJEKT OÜ Can Assist
OPTIMAL PROJEKT OÜ offers extensive expertise in planning and visualization services, helping clients navigate the complexities of land consolidation. Our team provides detailed planning solutions that align with both regulatory requirements and client objectives.
We understand that each land consolidation project is unique, and we offer tailored solutions to meet the diverse needs of our clients. Whether you are a property developer, homeowner, or business, OPTIMAL PROJEKT OÜ is committed to delivering innovative and sustainable design solutions.








Comments (0)