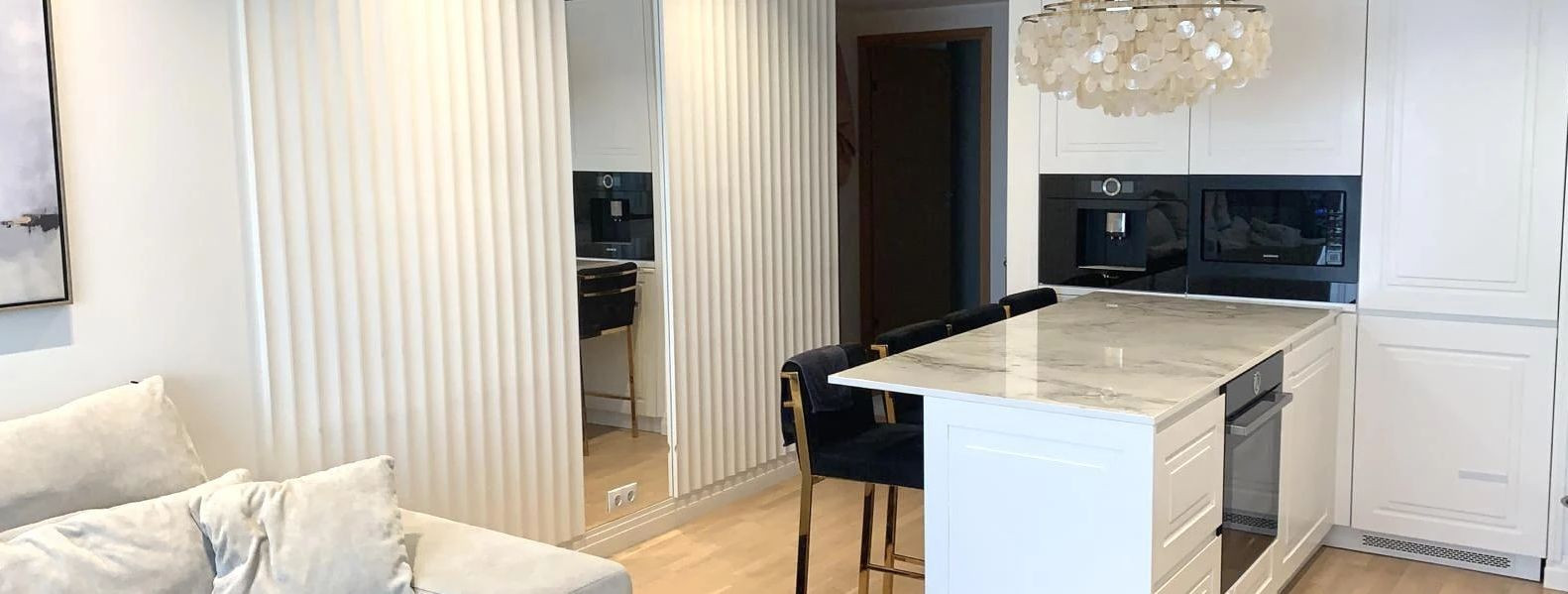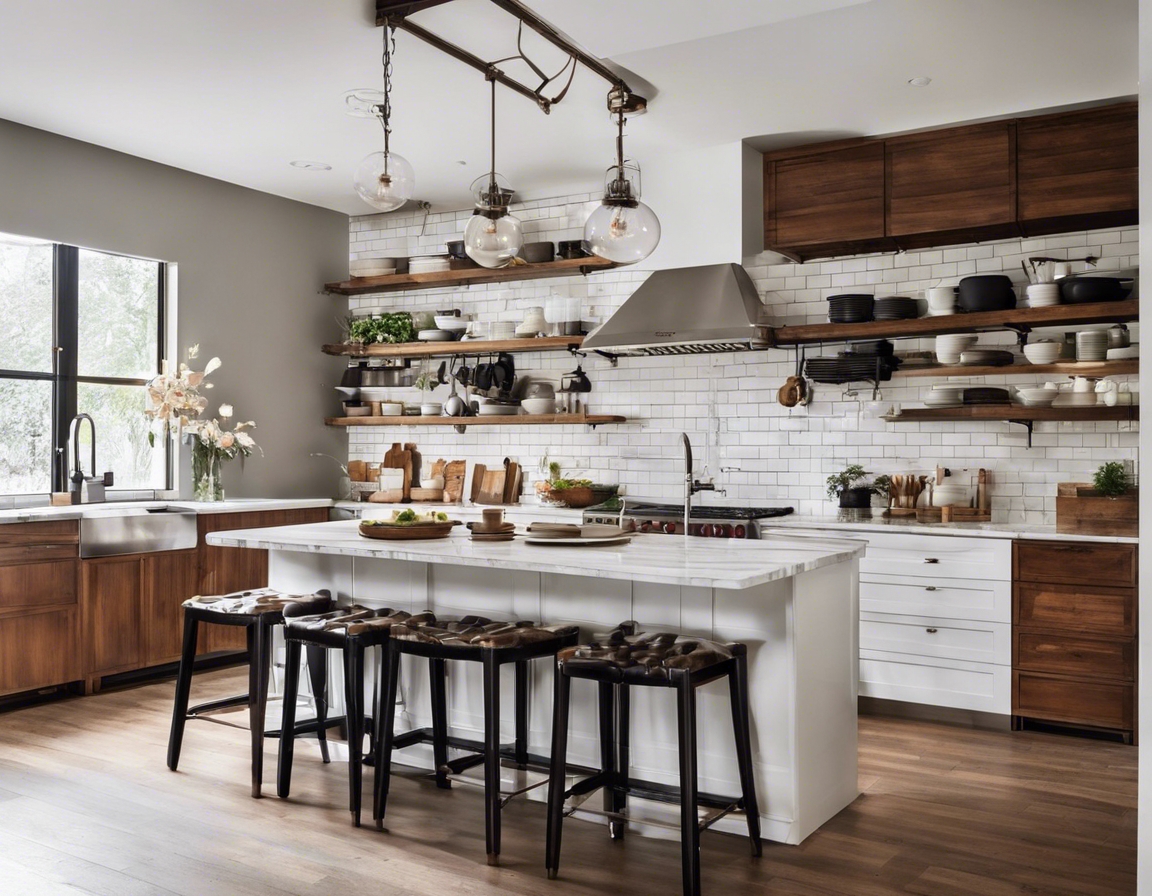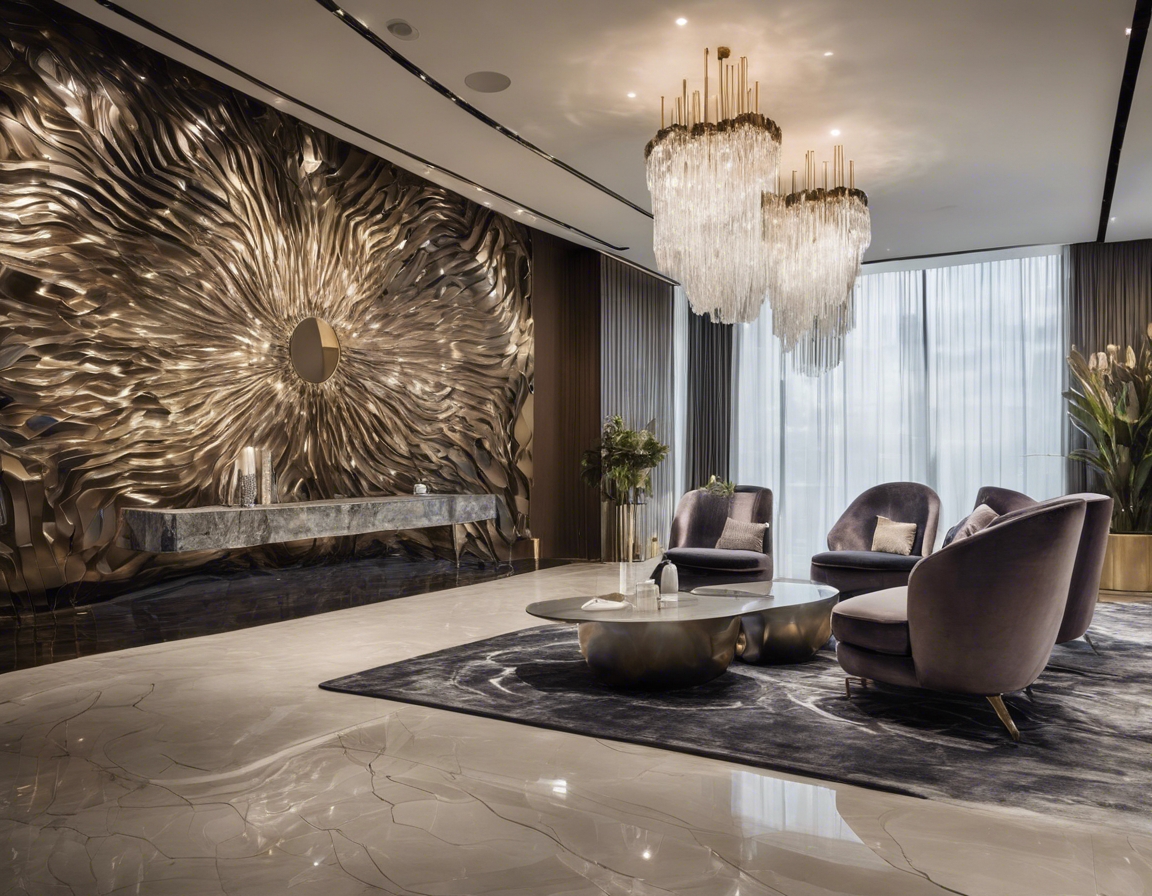The importance of 3d visualization in renovation
3D visualization is a powerful technology that allows designers and clients to see a realistic digital representation of a space before any physical changes are made. It transforms two-dimensional ideas into three-dimensional, lifelike experiences, providing a virtual walkthrough of a proposed renovation project.
Traditionally, renovation planning relied on blueprints and sketches, which often left much to the imagination. With the advent of 3D visualization, the approach to renovation has been revolutionized, enabling a more tangible and interactive planning process.
The Benefits of 3D Visualization for Renovation Projects
3D visualization bridges the gap between conceptual ideas and reality, ensuring that homeowners, retail shop owners, and other clients can clearly understand and visualize the proposed changes to their spaces.
With 3D models, it's easier to experiment with different designs, materials, and layouts, allowing for quick iterations and informed decision-making without the cost and time associated with physical mock-ups.
By identifying potential design issues early on, 3D visualization helps avoid costly mistakes during the actual renovation, aiding in effective budget management.
Clients can see a realistic preview of the finished project, which helps set accurate expectations and increases overall satisfaction with the end result.
3D Visualization Techniques and Tools
Professional 3D visualization utilizes advanced software such as CAD, 3ds Max, and SketchUp to create detailed and accurate models of renovation projects.
VR technology takes 3D visualization a step further by immersing clients in the renovated space, offering an even more realistic experience.
AR allows clients to overlay proposed designs onto their existing space through a tablet or smartphone, providing a unique perspective on the potential changes.
3D Visualization in Different Renovation Scenarios
3D visualization is particularly beneficial for homeowners looking to remodel their living spaces, as it helps them visualize structural changes, furniture placement, and decor choices.
Retail shop owners and office managers can use 3D visualization to optimize space utilization and create an environment that aligns with their brand identity.
For historical renovations, 3D visualization helps balance the preservation of original features with modern upgrades, ensuring that any changes are in harmony with the building's heritage.
Working with Professionals for Optimal 3D Visualization
Collaborating with skilled interior designers and 3D artists is crucial to achieving high-quality visualizations that accurately reflect the proposed renovation plans.
Selecting a company with expertise in 3D visualization, like ALTRO INTERIOR OÜ, ensures that clients receive personalized and precise representations of their renovation projects, leading to successful outcomes.






Kommentaarid (0)