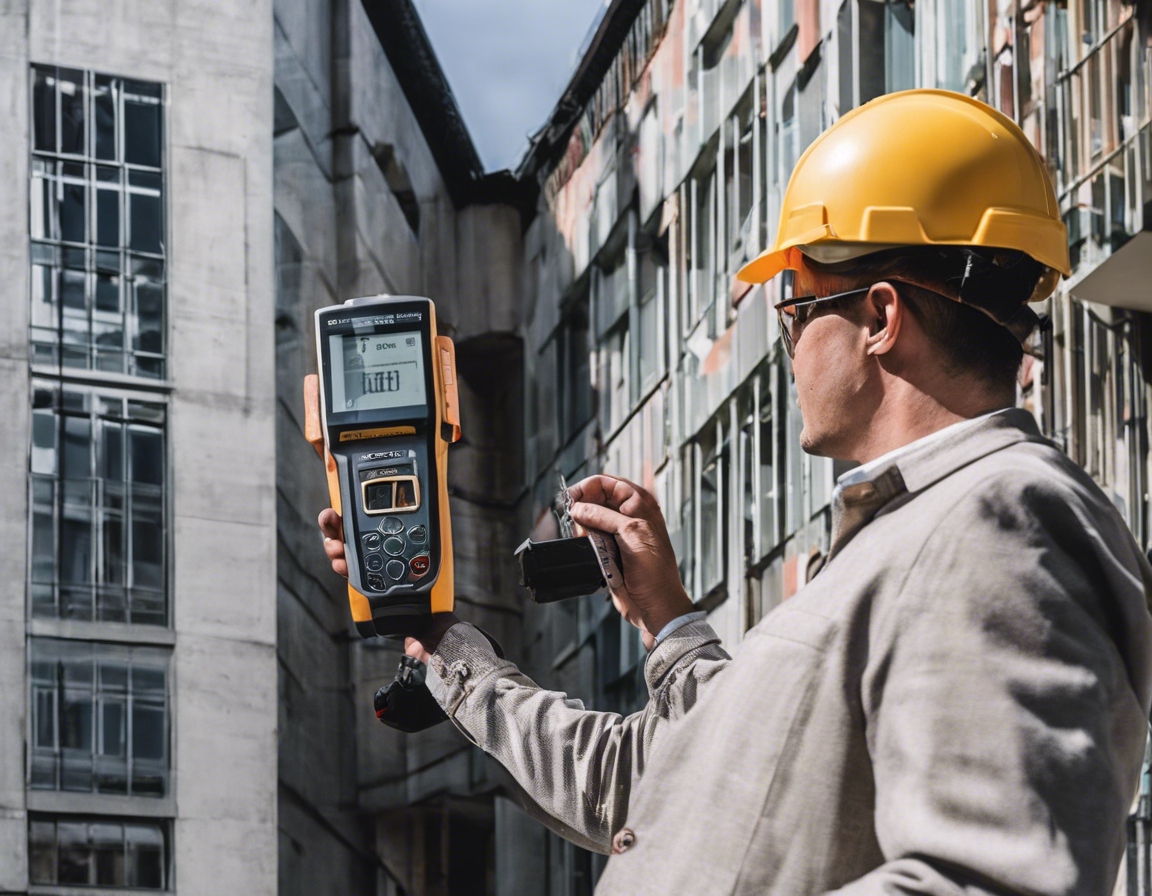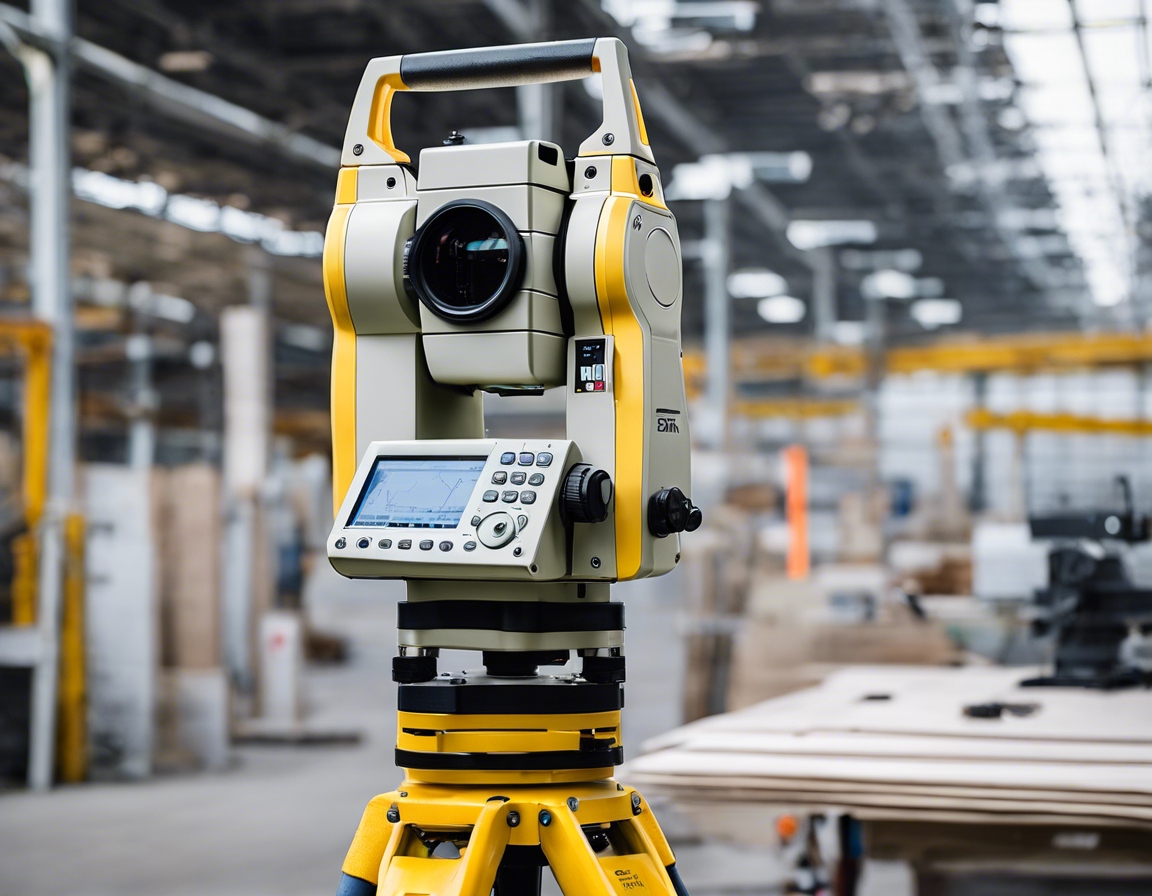5 ways 3d models are revolutionizing the building industry
The advent of 3D modeling technology has marked a transformative era for the building industry. This powerful tool has become indispensable for construction professionals, offering unprecedented capabilities in design, planning, and execution of building projects. GEODEESIA PARTNER OÜ is at the forefront of integrating 3D models to deliver precise geodetic data and services that enhance the construction process for our clients in Estonia.
Enhanced Visualization and Planning
3D models enable stakeholders to take virtual tours of their projects before a single stone is laid. This immersive experience fosters better decision-making and increases stakeholder satisfaction by providing a tangible vision of the final product.
With 3D models, architects and engineers can perform accurate shadow analyses, ensuring that new structures blend harmoniously with their surroundings. This not only enhances the aesthetic appeal but also addresses potential issues with lighting and energy consumption.
Improved Accuracy and Error Reduction
3D modeling is often integrated with Building Information Modeling (BIM) to create a cohesive and detailed representation of a project. This synergy improves accuracy and facilitates the detection and correction of errors early in the design phase.
Clash detection tools within 3D modeling software identify and resolve conflicts between different design elements, preventing costly and time-consuming rework during construction.
Cost Savings and Budget Management
3D models help in optimizing the use of materials and resources, leading to significant waste reduction and cost savings. This is particularly beneficial for complex projects where efficiency is paramount.
The precision of 3D models facilitates pre-fabrication and modular construction techniques, which can further reduce costs and improve quality control.
Accelerated Project Timelines
By providing a central model for all parties to work from, 3D models streamline collaboration and communication, enabling faster decision-making and project progression.
3D models can be updated in real-time, allowing for dynamic project management and the ability to make informed adjustments on the fly.
Sustainability and Environmental Impact
3D models are instrumental in energy modeling, which helps in designing buildings that are more energy-efficient and sustainable over their lifecycle.
The detailed information provided by 3D models aids in the long-term maintenance and management of buildings, ensuring they remain functional and efficient for years to come.






Comments (0)