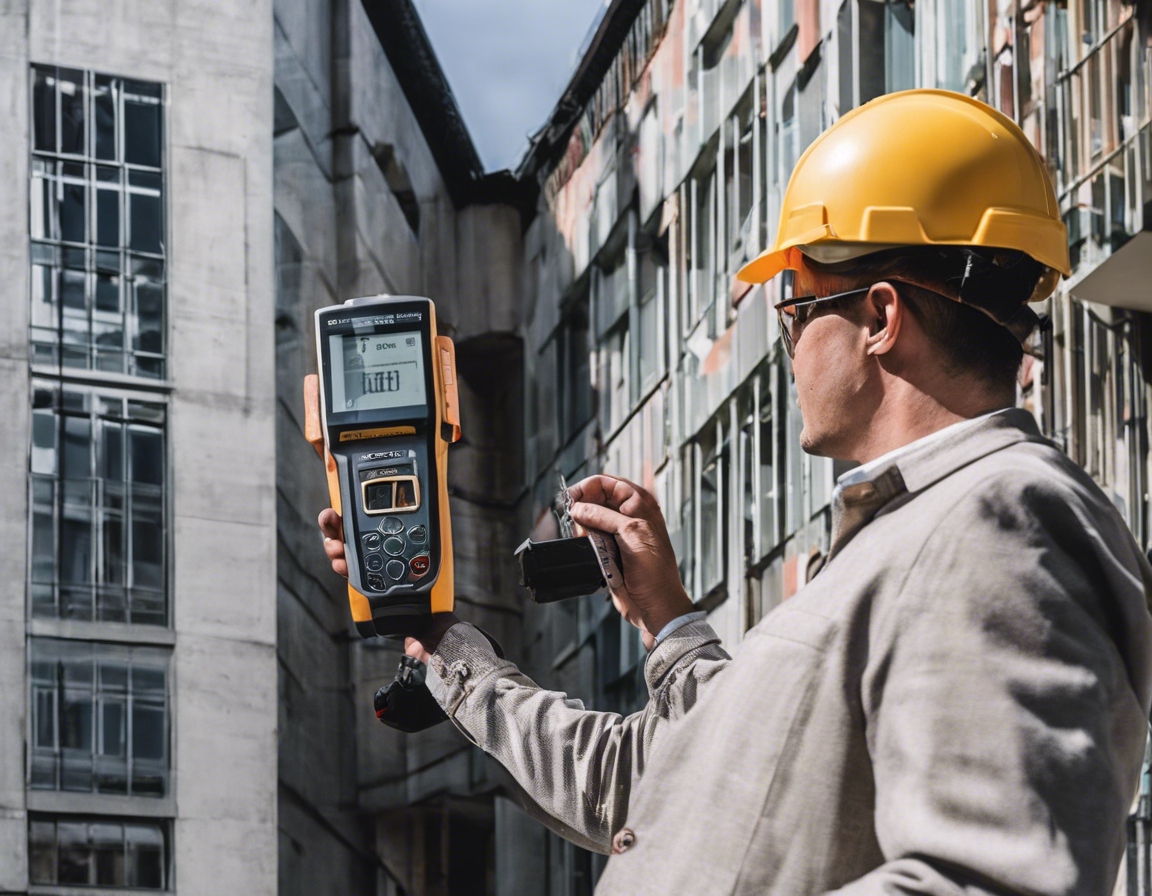The importance of geodetic base plans in construction
Geodetic base plans are the foundation upon which all construction projects are built. They provide a detailed, accurate representation of the Earth's surface and the existing features on a parcel of land. These plans are essential for ensuring that construction projects are designed and executed with precision, aligning with legal property boundaries and topographical data.
Geodetic base plans serve as a critical reference point throughout the construction process. From initial design to the final build, these plans help architects, engineers, and builders to visualize the project in the context of the real world, ensuring that structures are correctly positioned and built according to plan.
Key Components of a Geodetic Base Plan
Control points and benchmarks are the cornerstones of geodetic base plans. They provide fixed reference points that are used to establish locations, elevations, and distances with high accuracy. These points are crucial for maintaining consistency and accuracy throughout the surveying and construction process.
Understanding the topography of a construction site is vital for planning and design. Geodetic base plans include detailed information about the land's physical features, such as hills, valleys, and water bodies, represented by contour lines. This topographical data informs decisions about building placement, orientation, and design.
Accurately defining property boundaries is a non-negotiable aspect of construction. Geodetic base plans ensure that all construction activities remain within legal limits, preventing disputes and ensuring compliance with zoning laws and regulations.
Benefits of Accurate Geodetic Base Plans
With accurate geodetic base plans, architects and engineers can design structures that seamlessly integrate with the existing landscape, avoiding costly modifications and rework.
Identifying potential issues before construction begins can save time and money. Geodetic base plans help in identifying risks such as unstable soil, flood zones, and other critical factors that could impact the construction process.
Geodetic base plans are an essential part of the legal documentation required for construction projects. They provide the evidence needed to demonstrate compliance with local building codes and regulations.
Technological Advancements in Geodetic Surveying
The field of geodetic surveying has seen significant technological advancements. Modern equipment such as GPS, laser scanning, and drones has revolutionized the accuracy and efficiency of creating geodetic base plans.
The integration of geodetic data with BIM systems has transformed the construction industry. This synergy allows for a more collaborative and streamlined approach to construction, from design through to maintenance.
Choosing the Right Geodetic Partner
When it comes to geodetic surveying, the expertise and experience of your geodetic partner can make a significant difference. A partner like GEODEESIA PARTNER OÜ, with a proven track record, ensures that your project is built on a solid foundation of accurate data.
Quality assurance and adherence to timelines are critical in construction projects. A reliable geodetic partner not only provides accurate data but also ensures that it is delivered within the necessary timeframes to keep your project on schedule.






Comments (0)